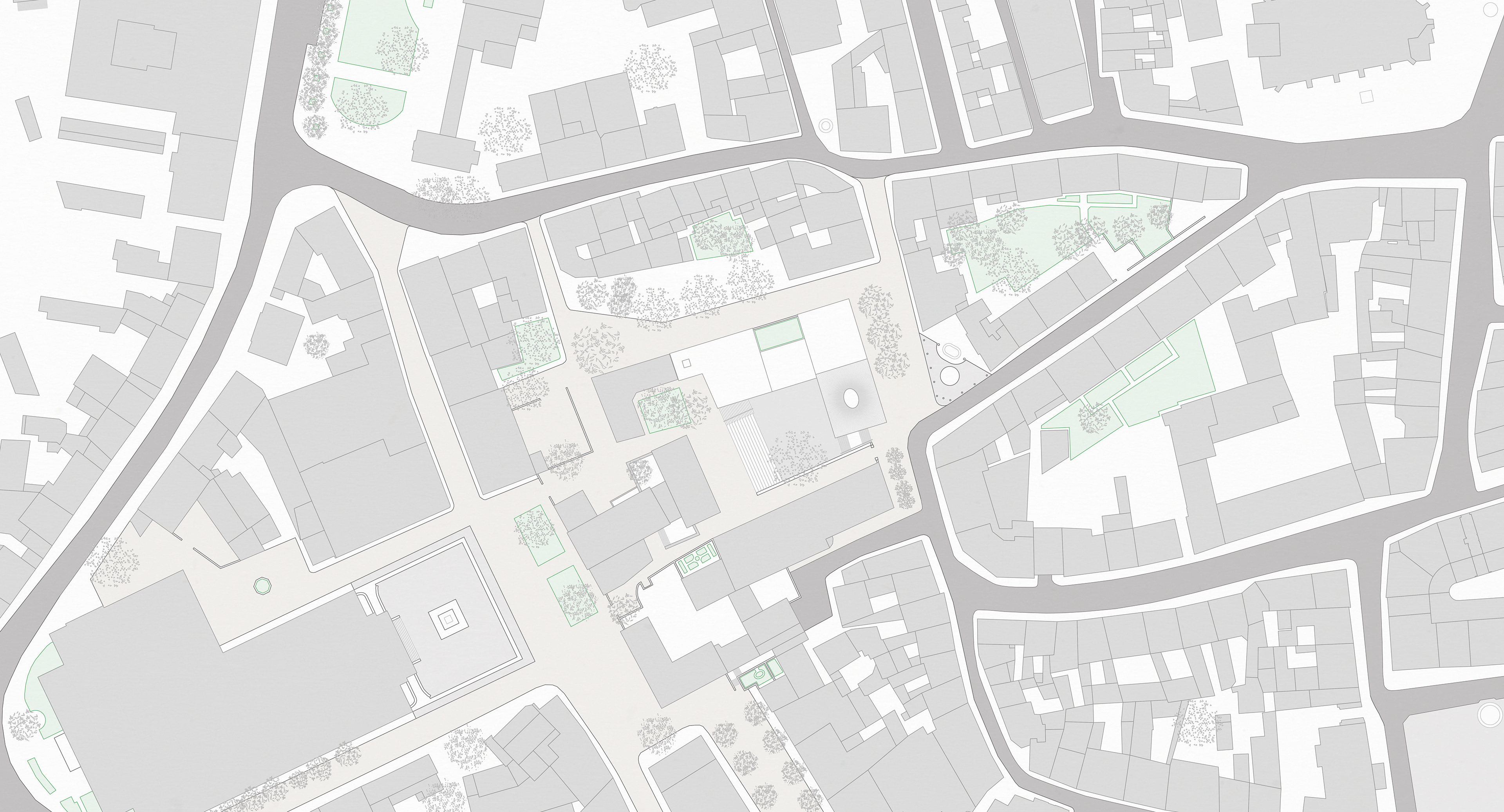2021 · diploma project · Weimar
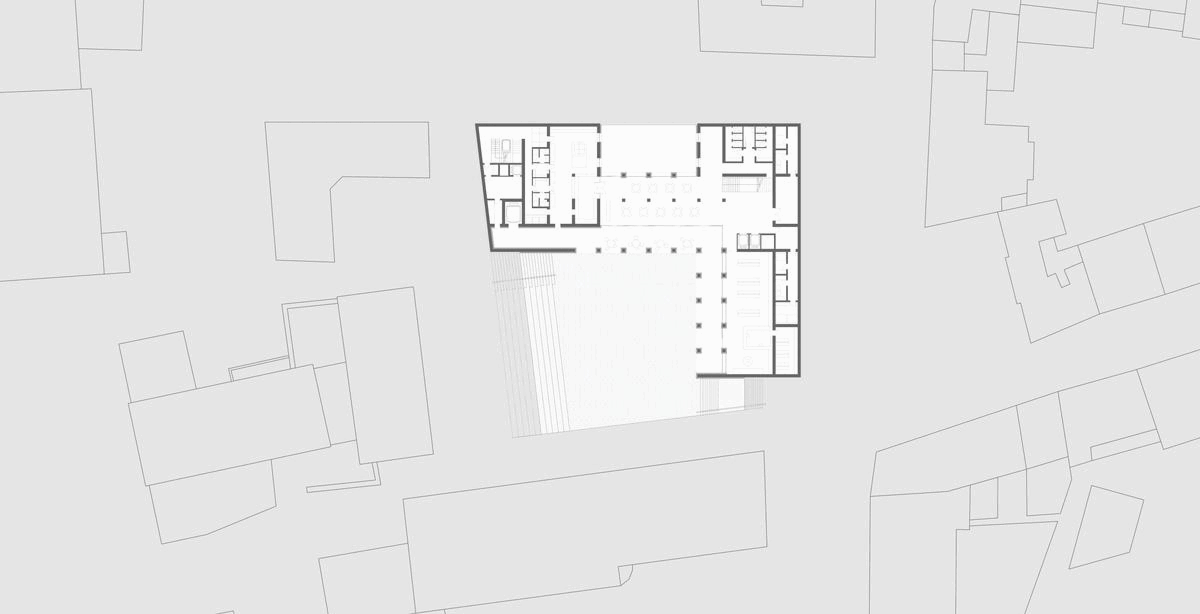
- building plans -
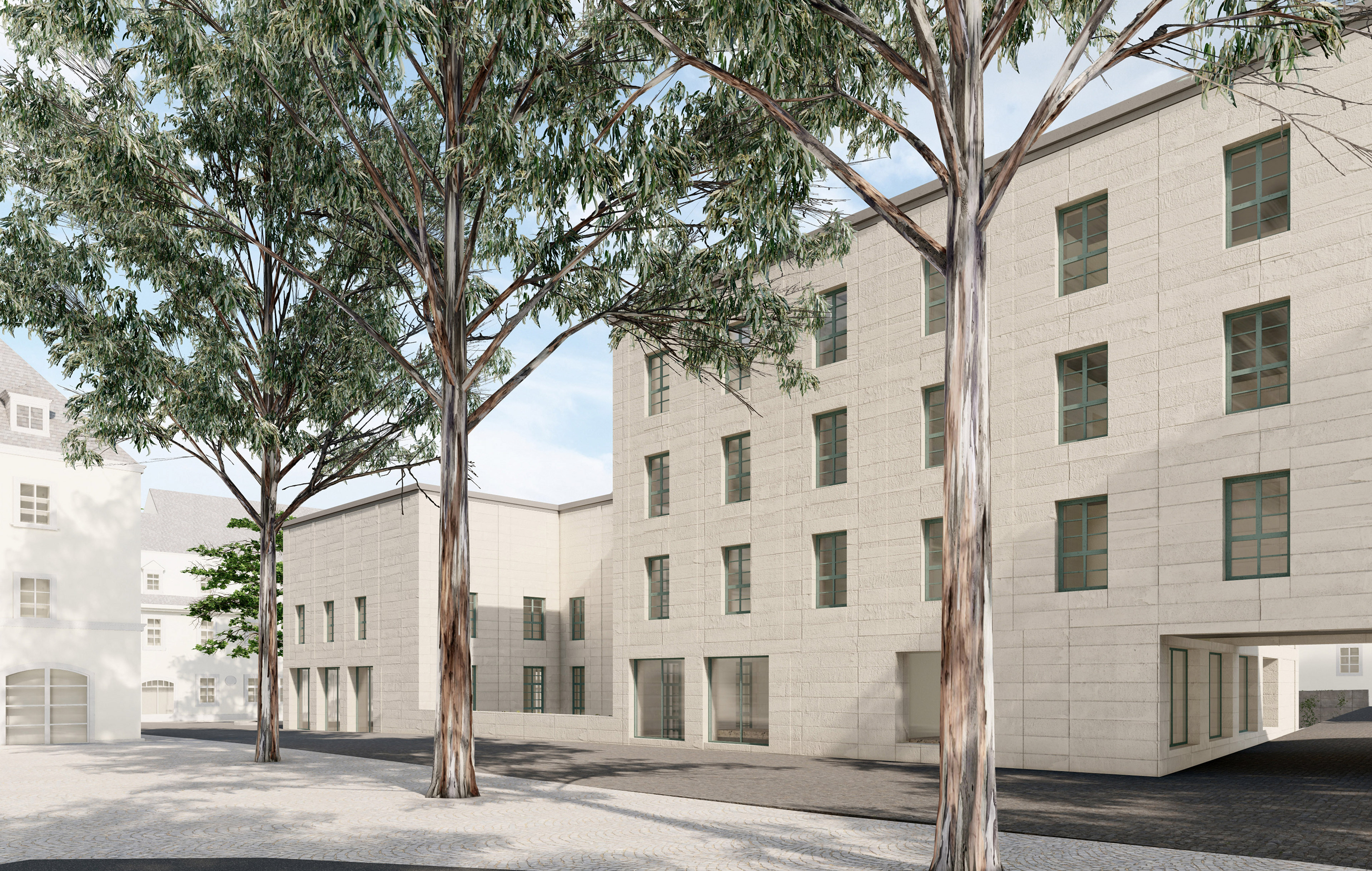
- northern view -
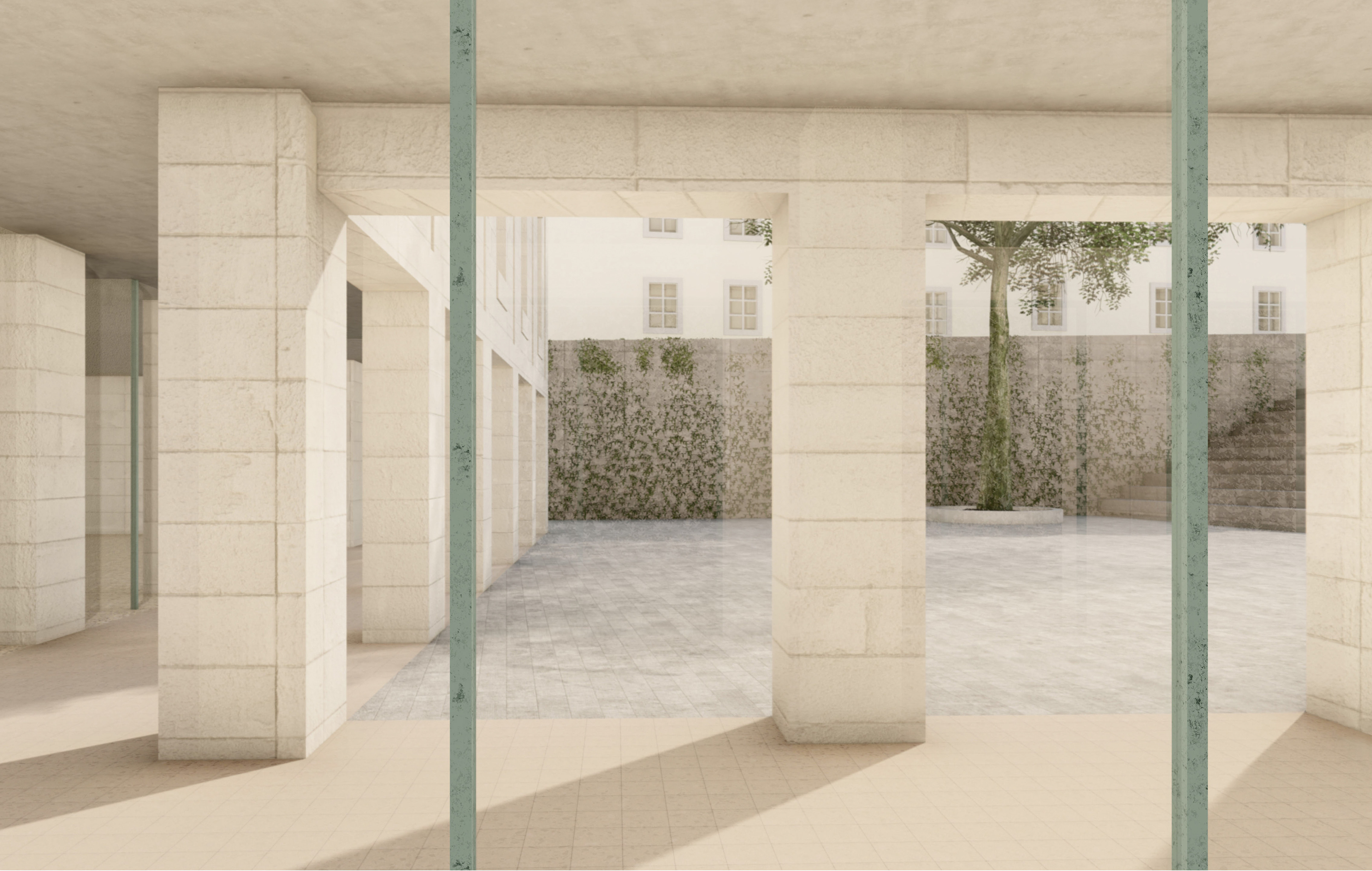
- indoor view towards plaza -
·Aside from the wish to propose a new cultural areal to the city of Weimar, several urbanistic issues were taken into consideration when designing the Center for Musicians in Residence: an abandoned residential unit on the terrain (and degraded state of the affiliated street), the opening towards important pedestrian routes, the vicinity of historical monuments and the close connection with the new Haus der Weimarer Republik Museum extension.
·The construction embraces the carved courtyard, a space designated to host musical representations as well as daily urban activities. A series of passages and visual connections towards the other sides of the plot are created - all in order to place the proposal on the axis created by the Theater and HdWR Museum.
·Similarly, the cover of the main indoor event space borrows features from the neighboring constructions, its cut cone shape intending to become a visual landmark in the scheme of the new assembly.

- south views -
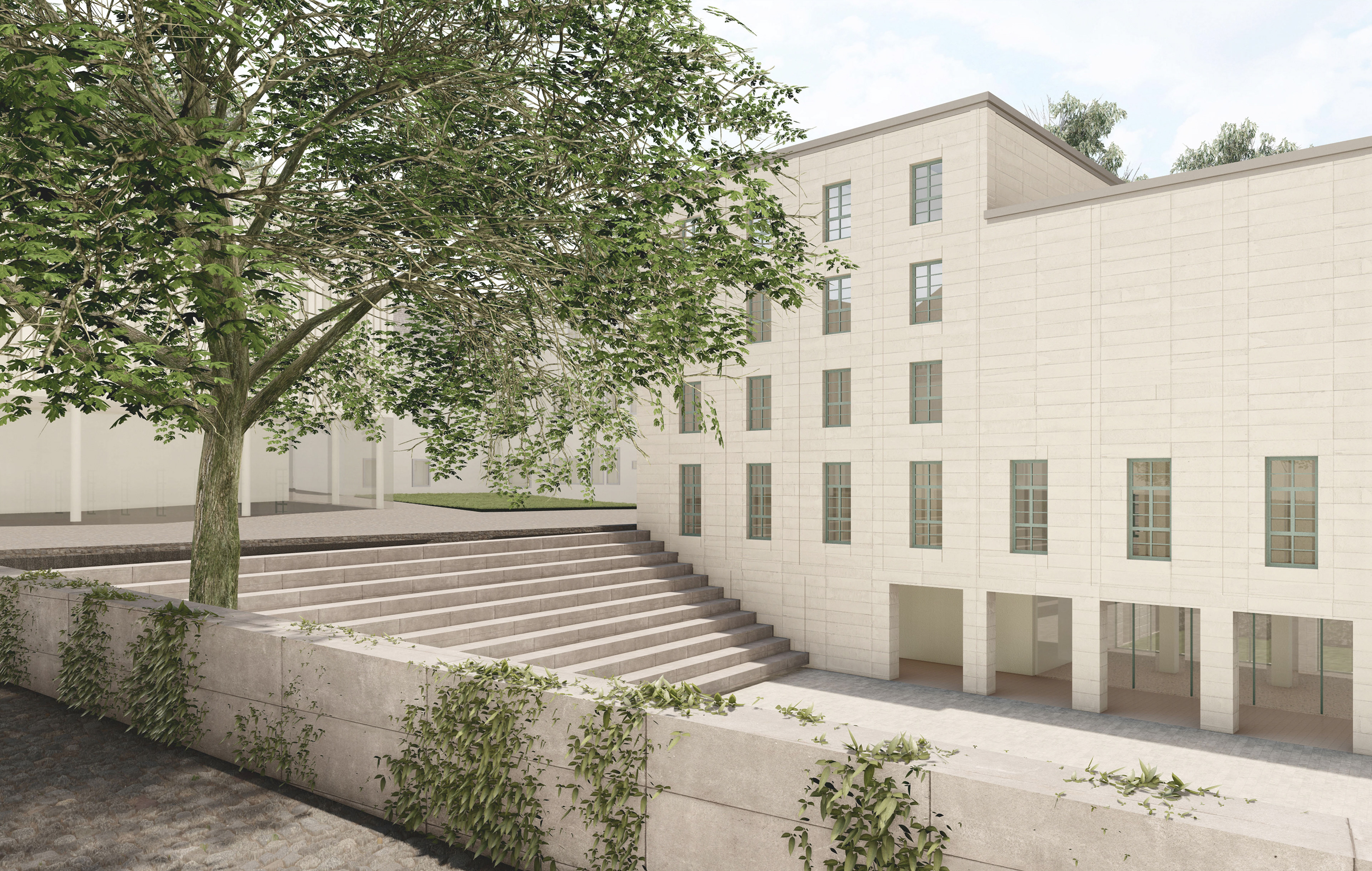
- southern view -
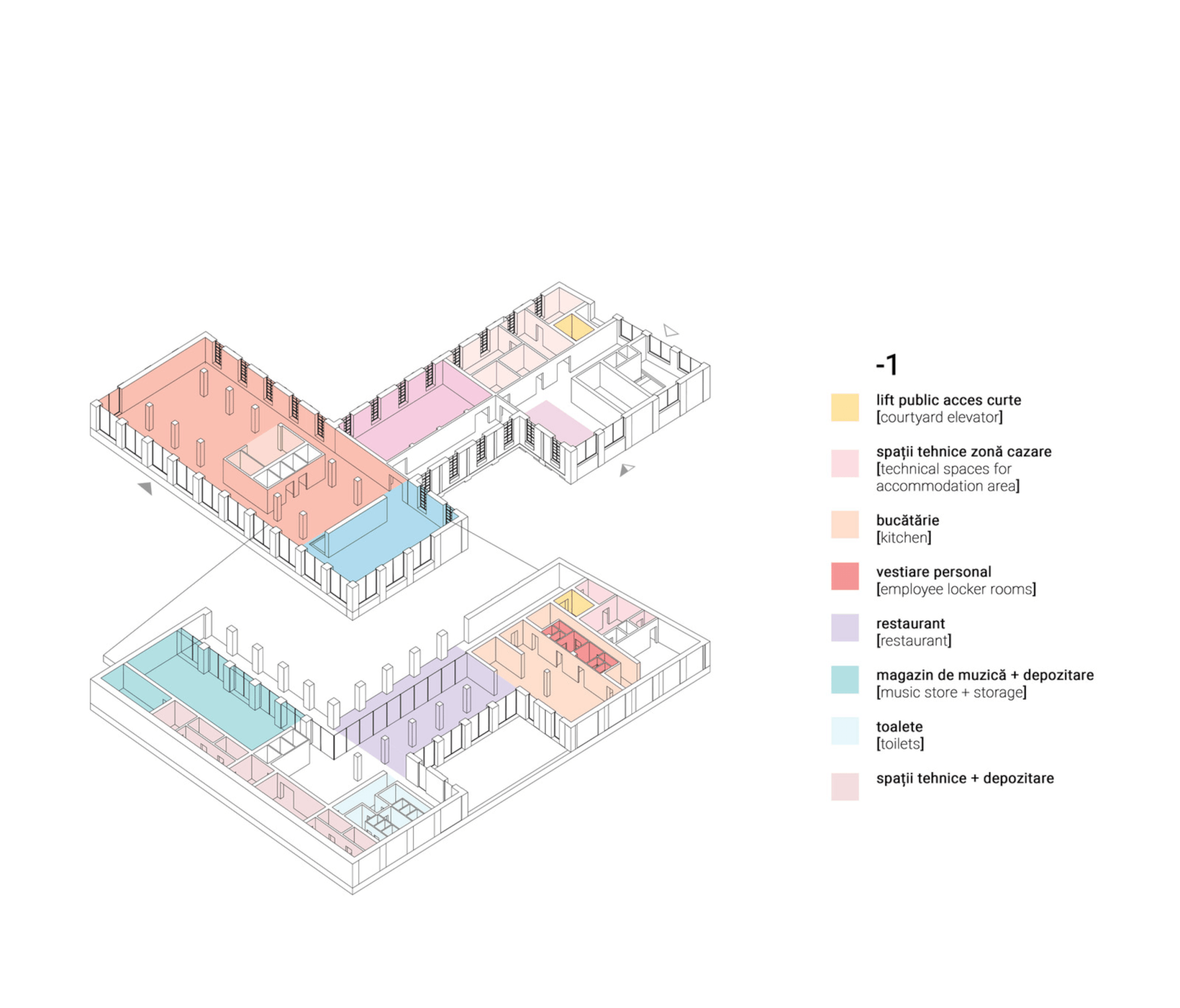
- functions on each floor -
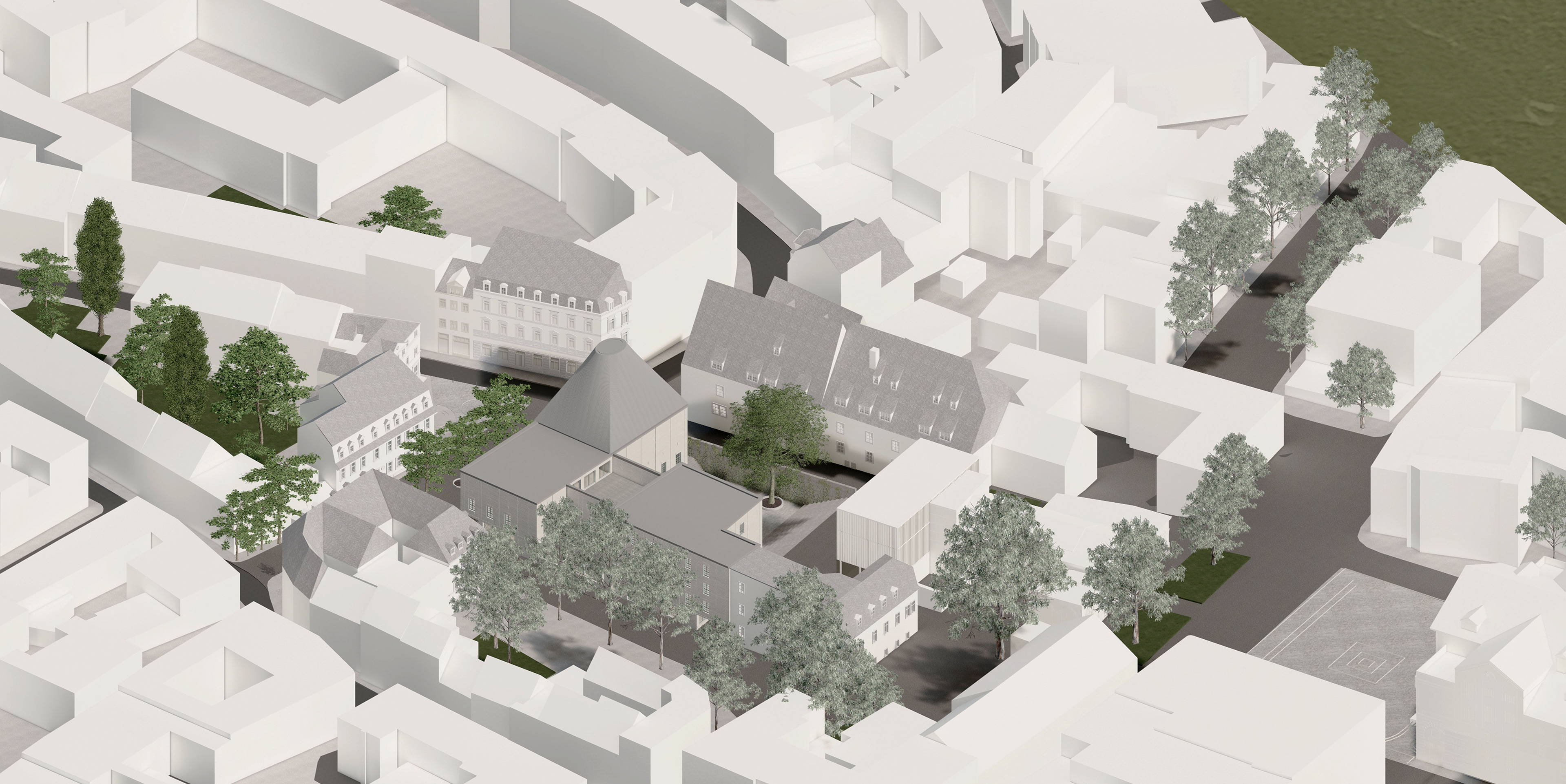
- bird eye view -
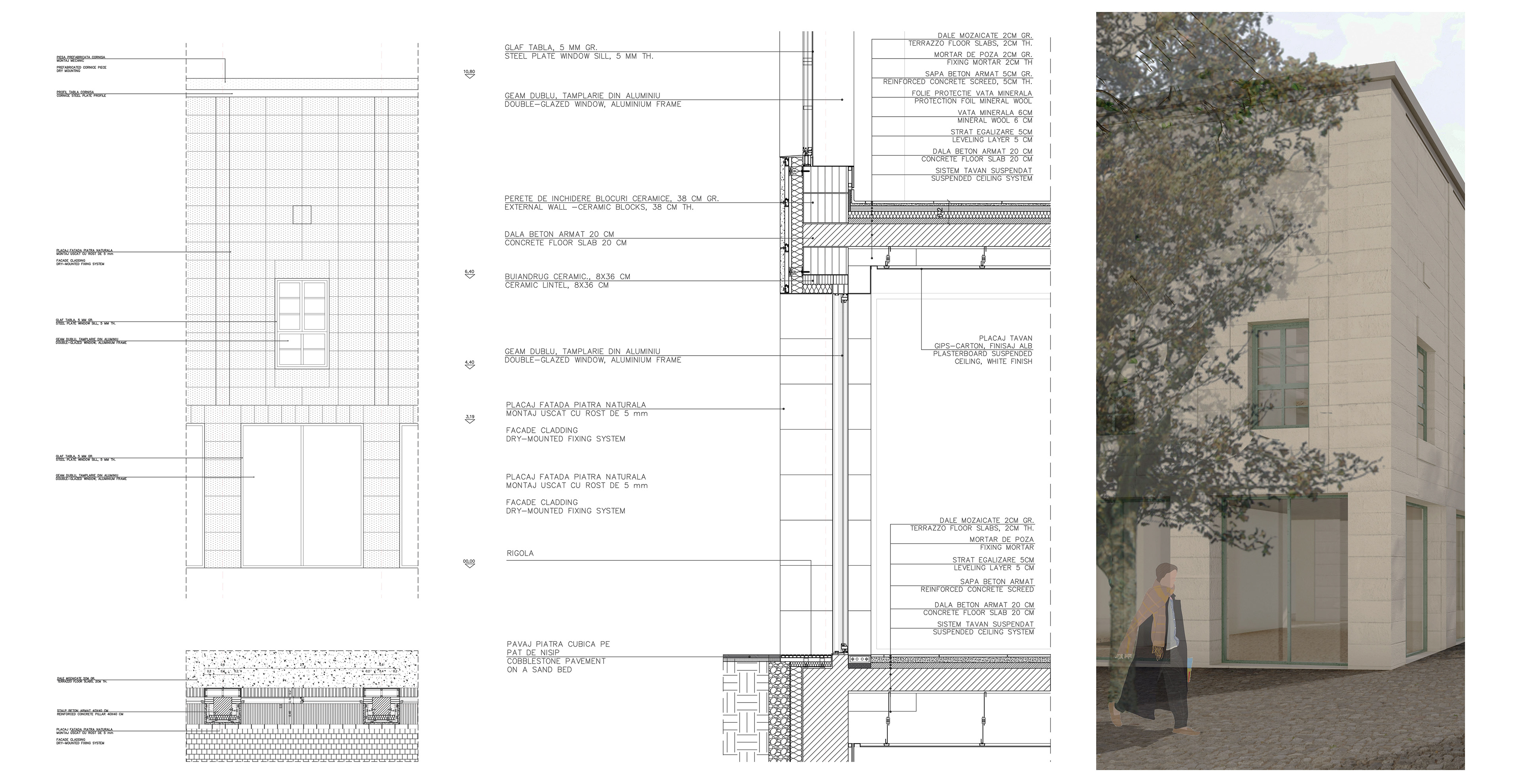
- technical details -
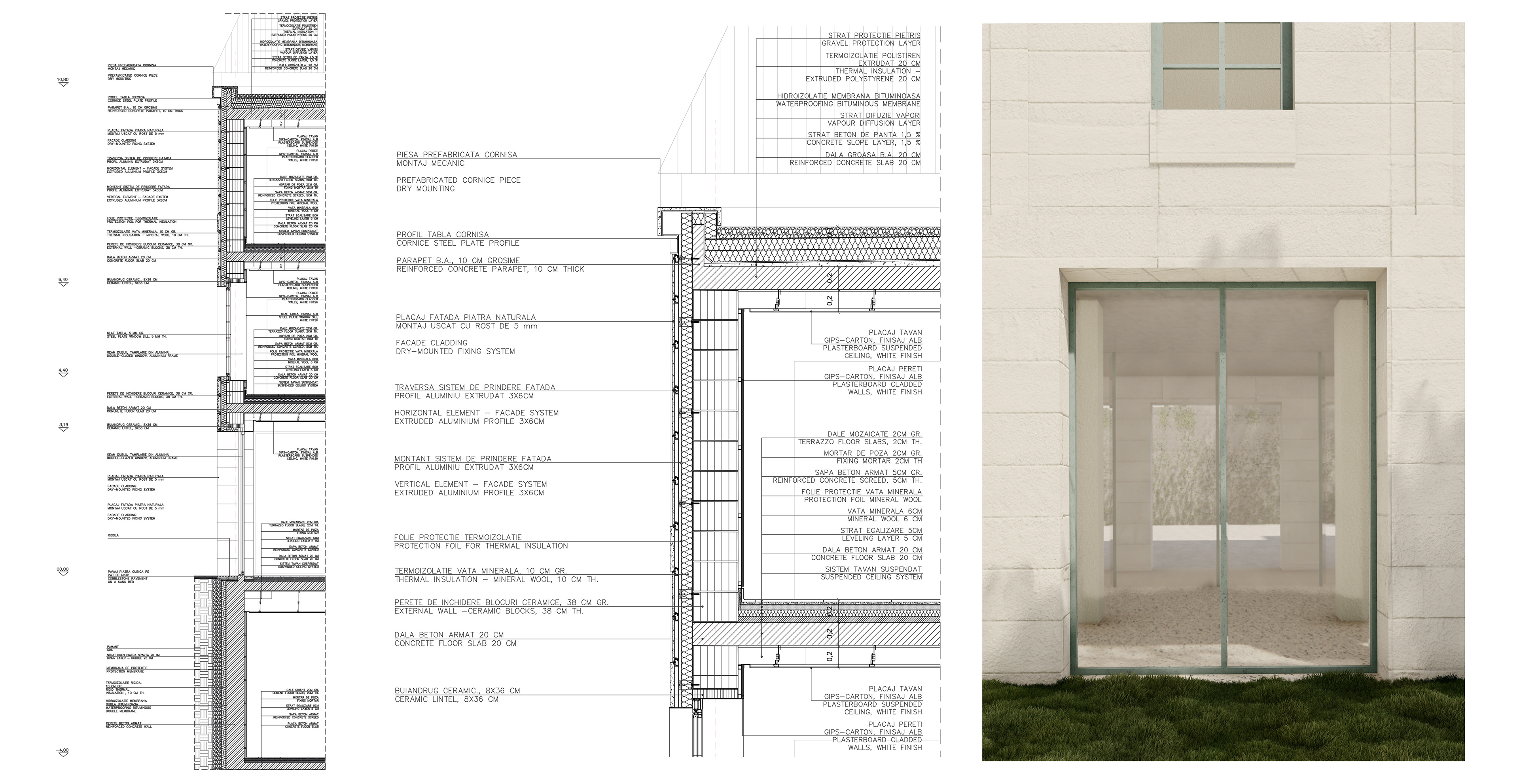
- technical details -
