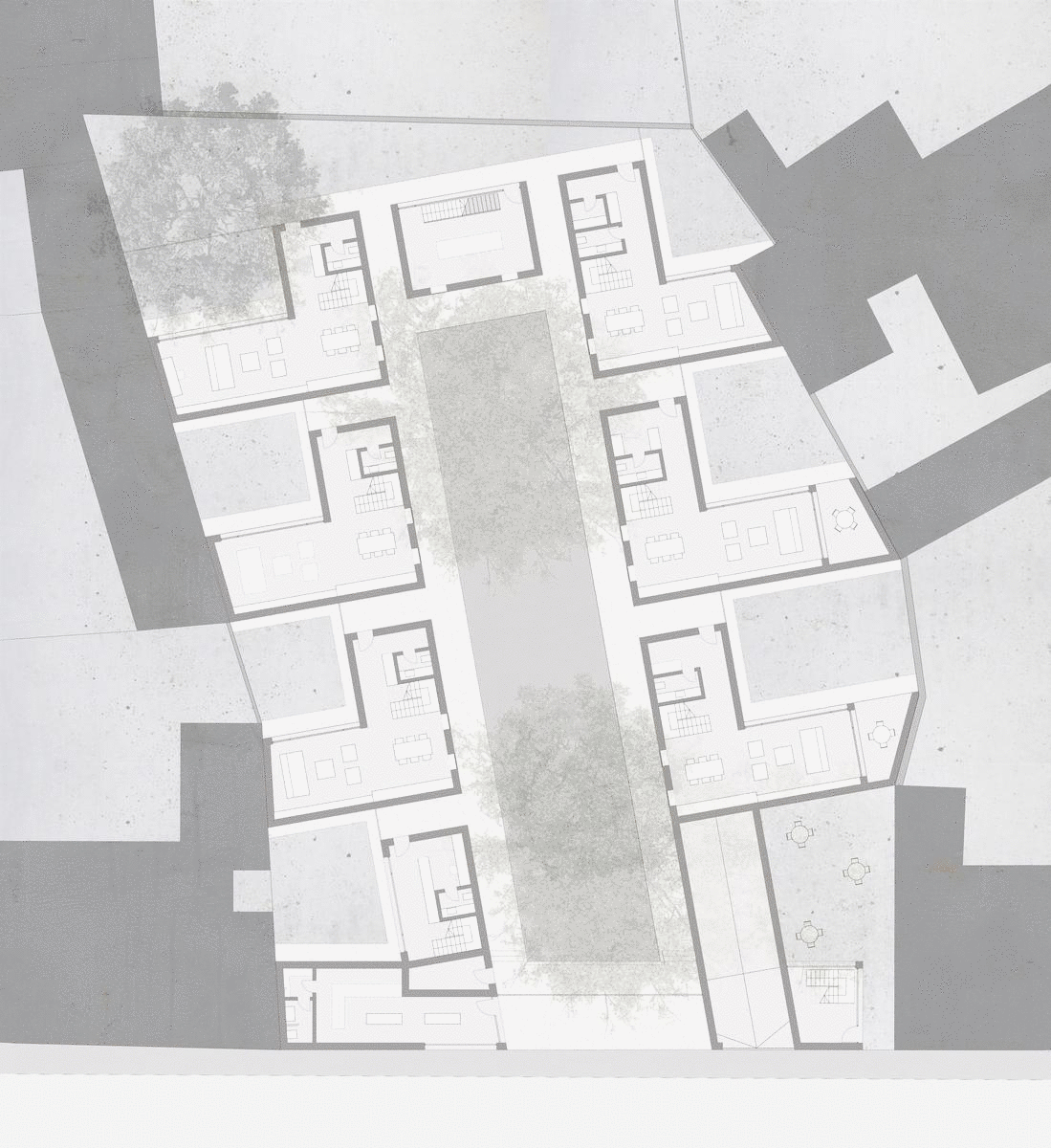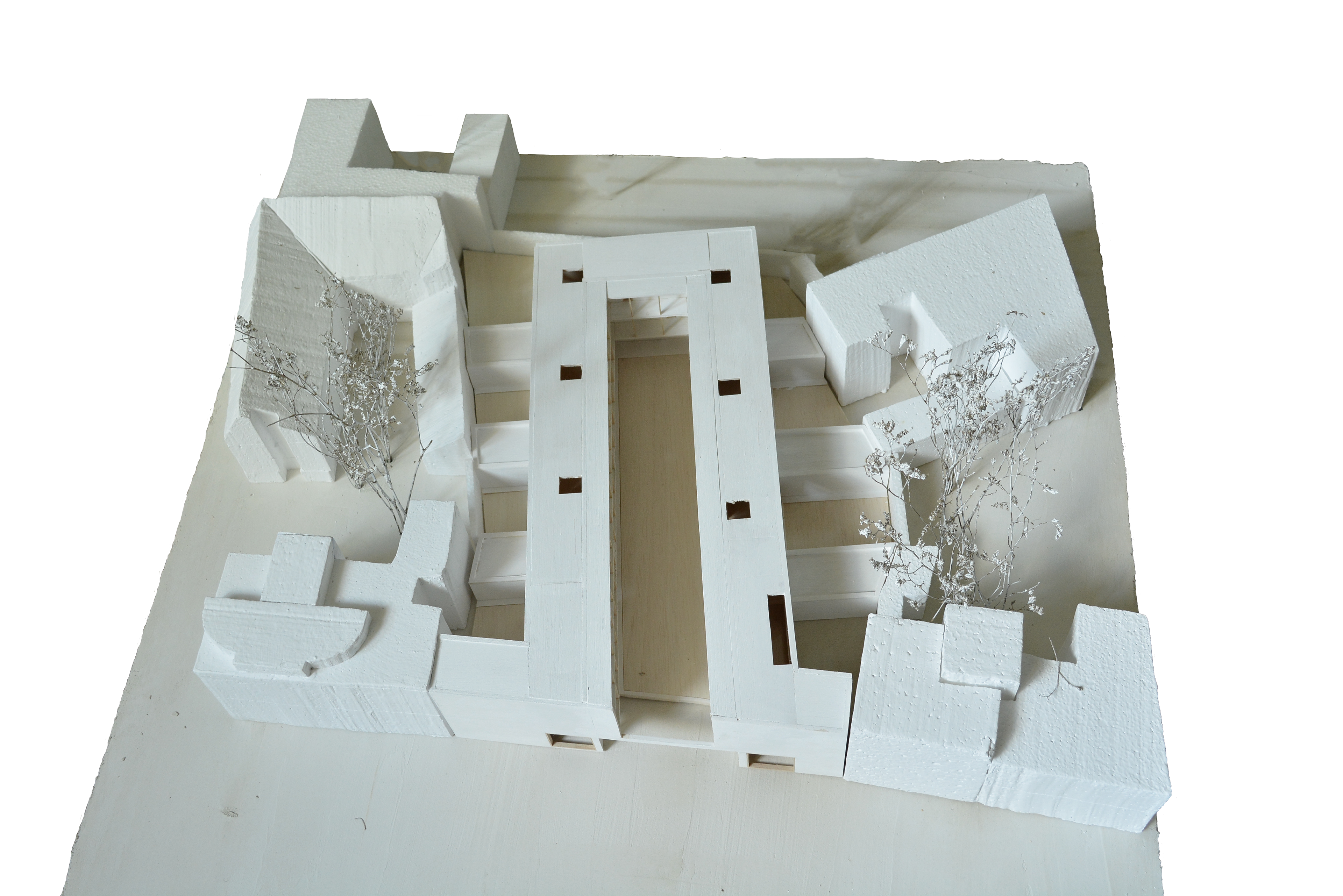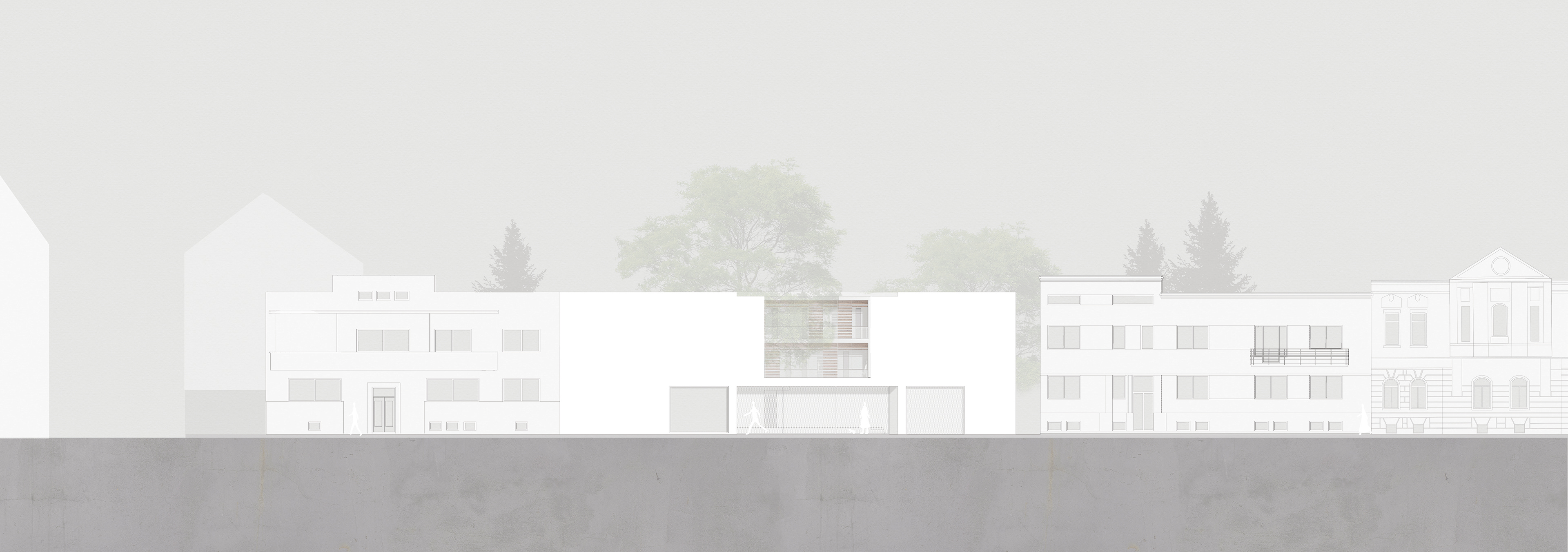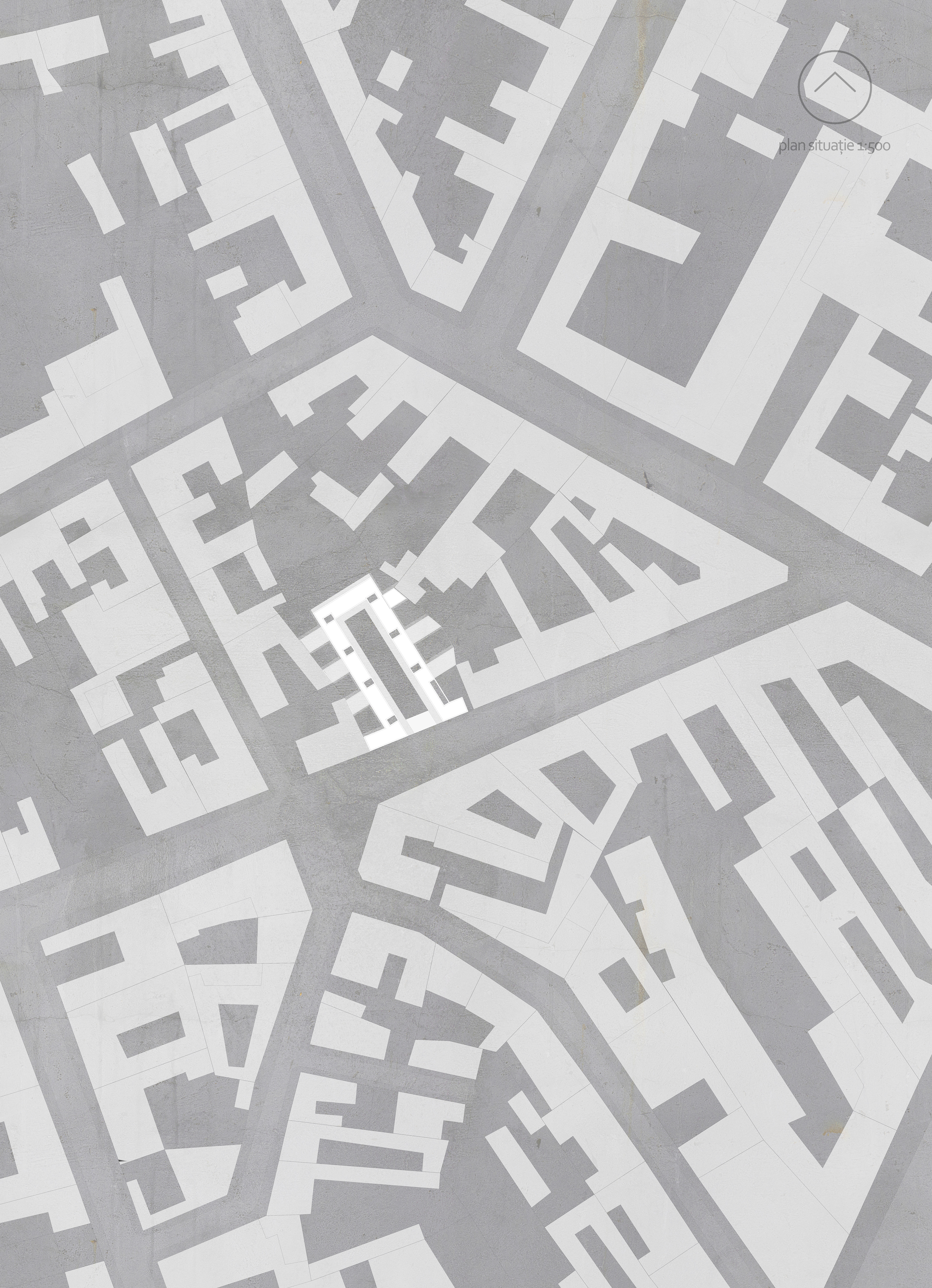2017 · 4th semester · Arad

- building floors -
·A relevant exercise from the beginning of the studies was the project carried out in Arad, the third largest city in Western Romania, known for its multicultural heritage. In contrast with the confusing realm of the capital, here we had to explore and understand the logic of the coherent neighborhood and, as requested, the basic needs of a community of people.
·The functional requirements of the task and the urban character of the site determined us to seek for a clear, sufficient housing composition that would contain and grow a young community. Thus the inner courtyard and each household passage-entrance reflect that certain character; the public facilities connected to the main street and the common-use building sequence (link) located at the very end of the courtyard are trying to raise the living standards of the individual houses, enabling interaction.
·Team: Ioana Capota, Emanuel Birtea

- wood & polystyrene model -

- section // common inner courtyard -

- section // succession of gardens and living spaces -

- transversal section // household access & garden -

- street view -
