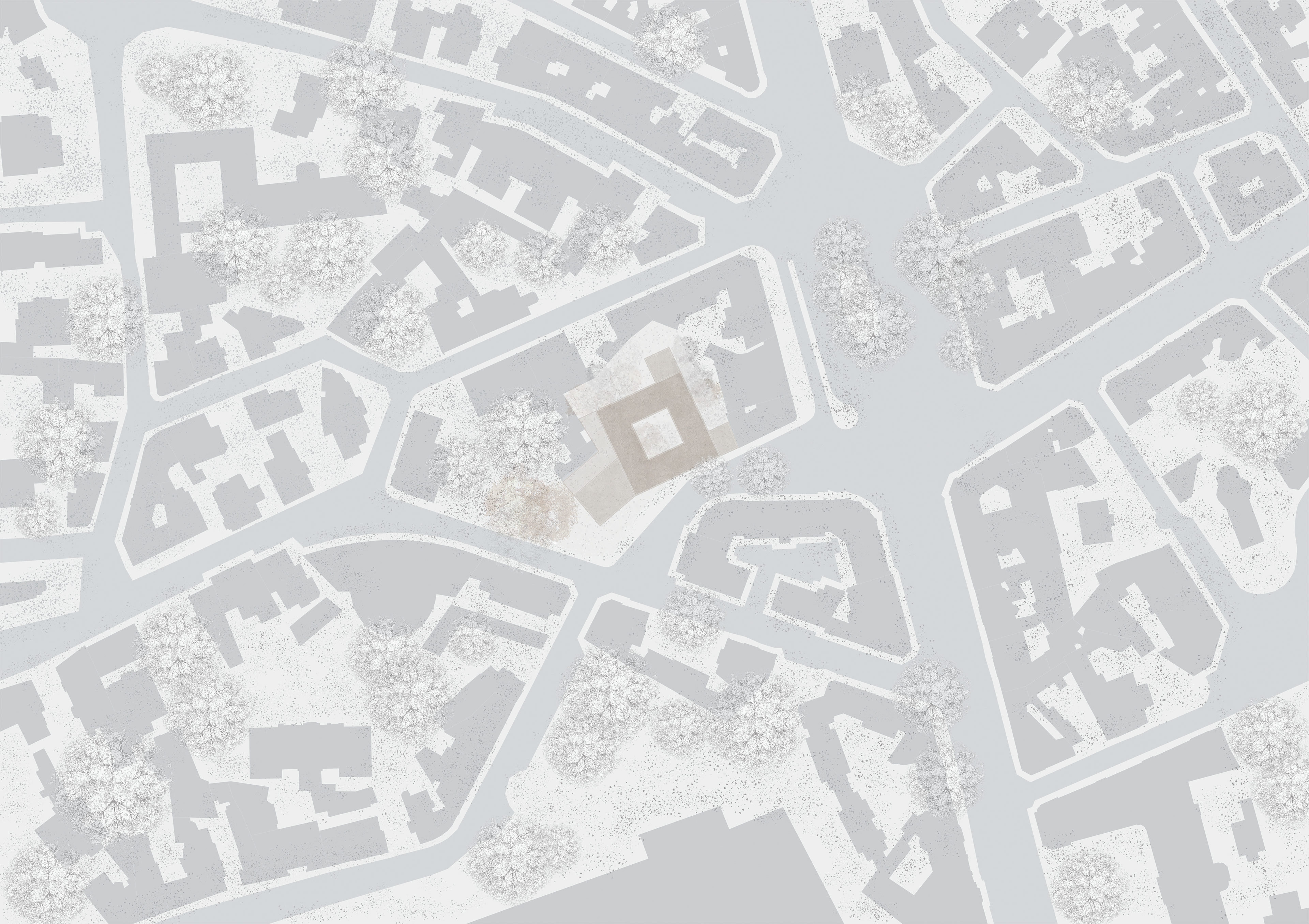2018 · 7th semester · Bucharest
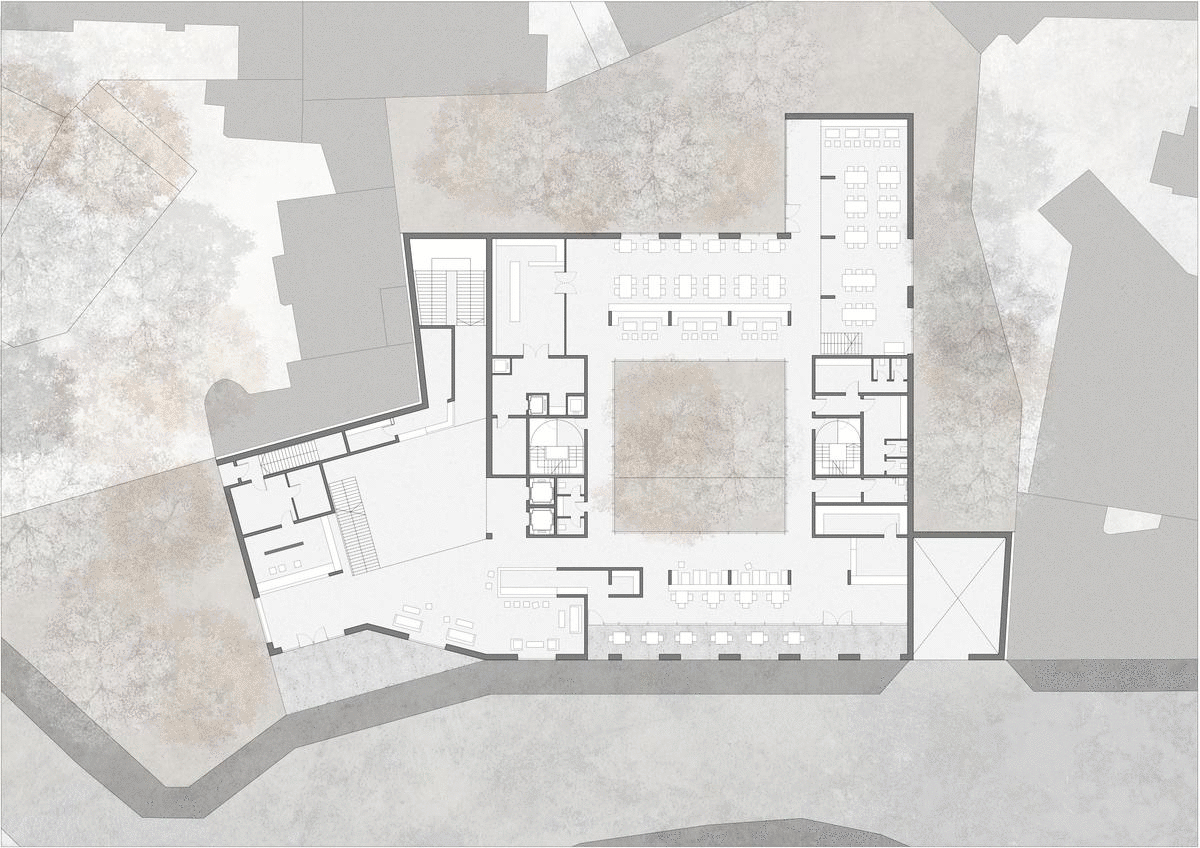
- building plans -
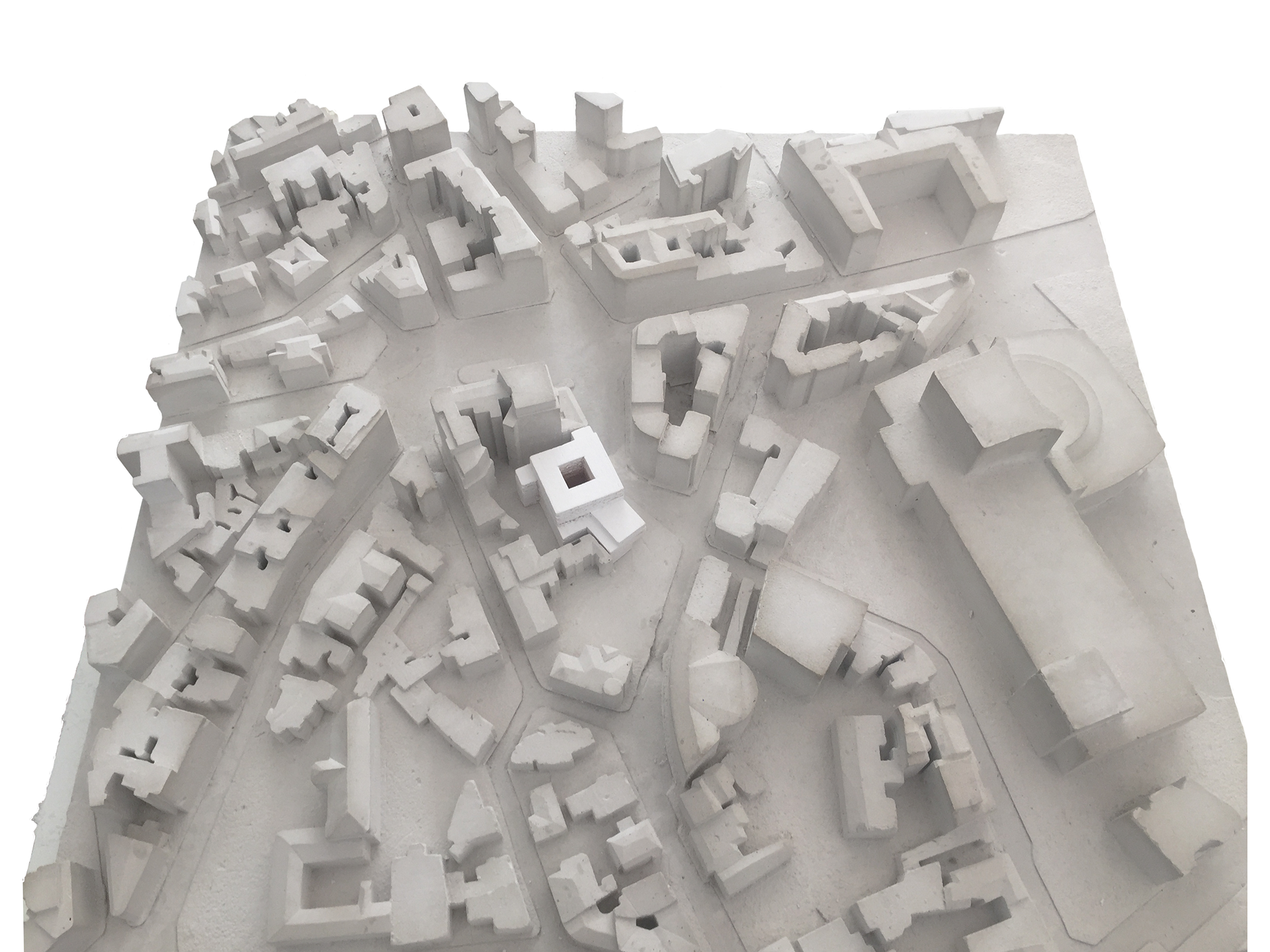
- plaster model -
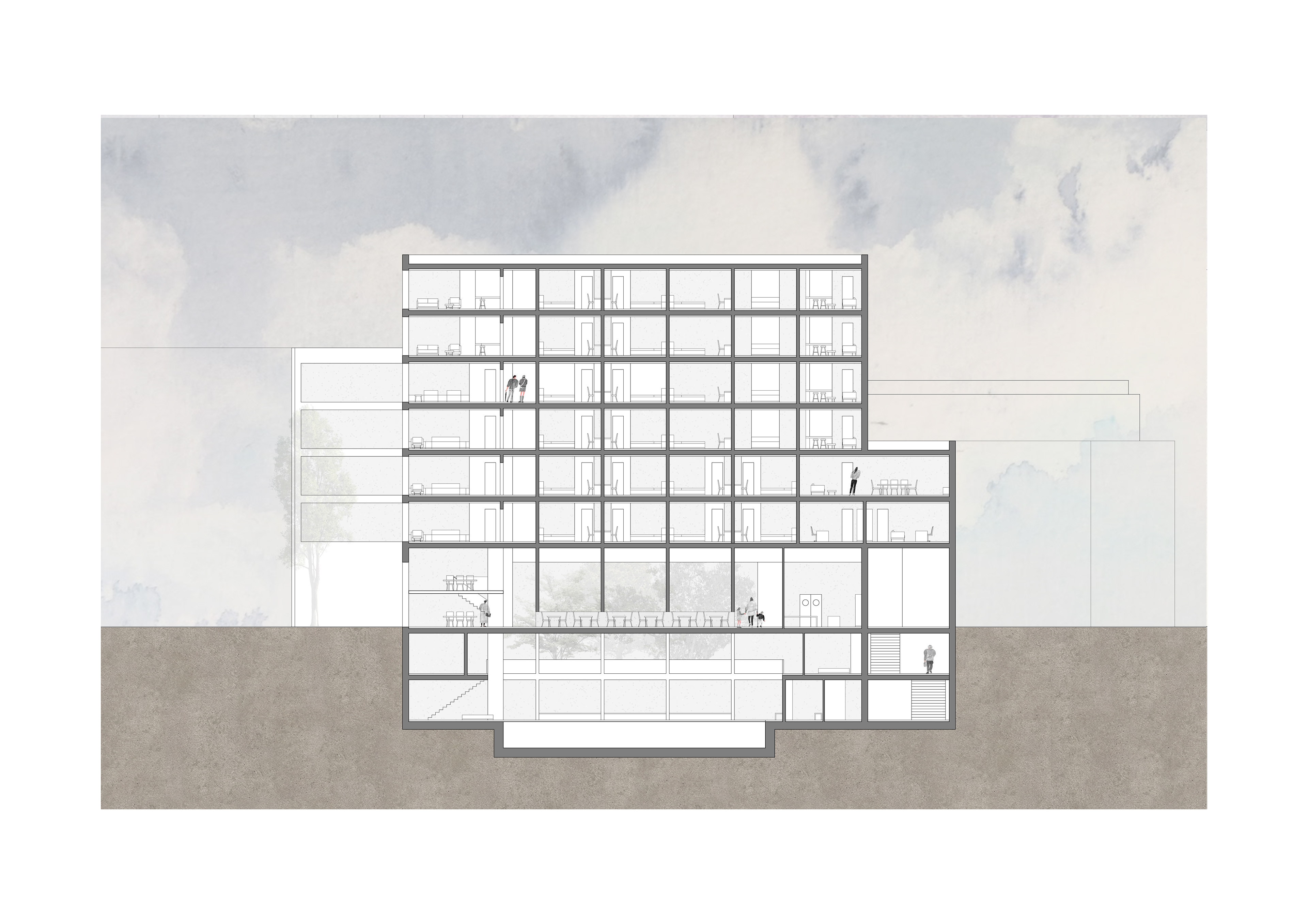
- section // underground spa-
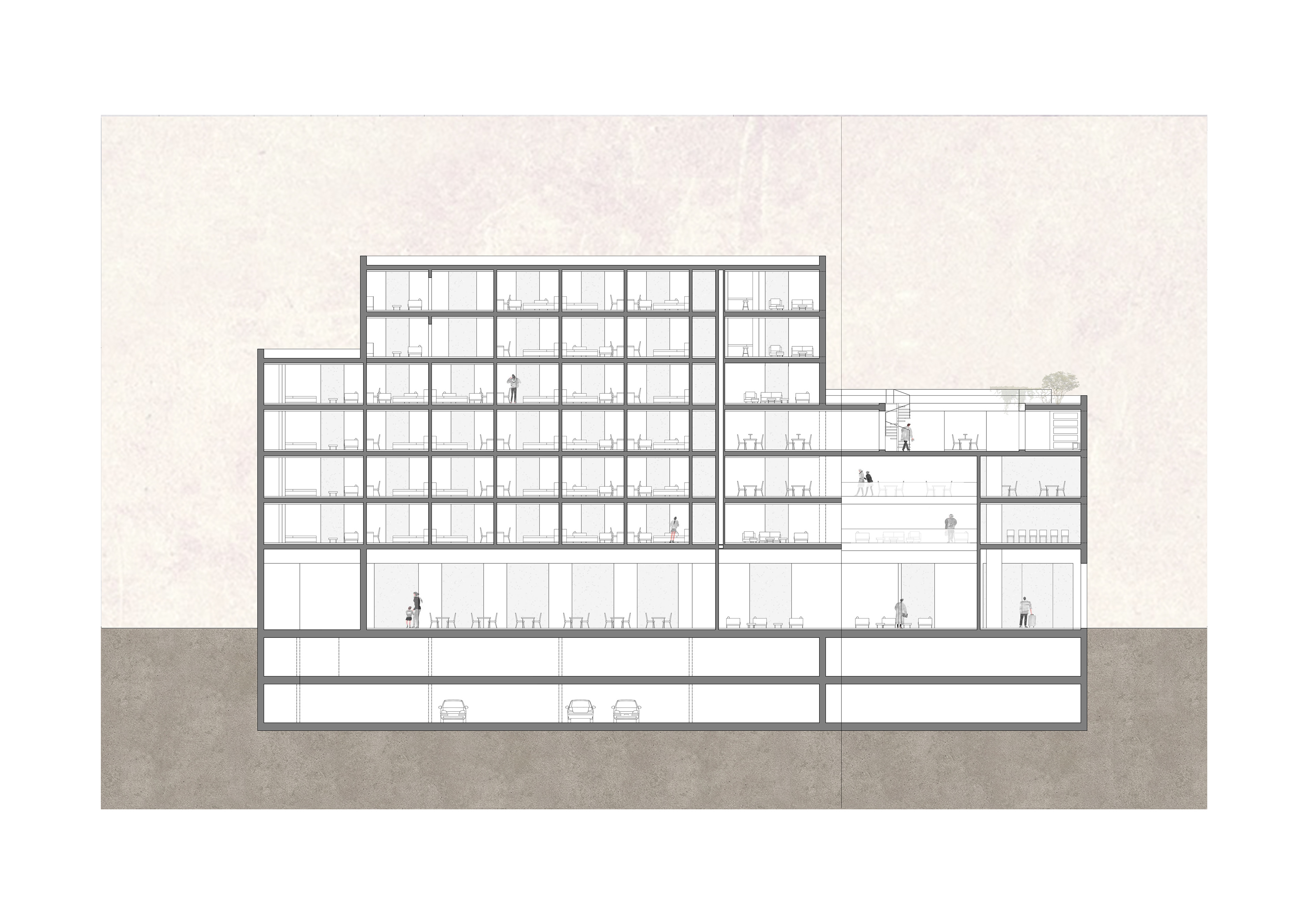
- section // lobby, restaurant & common space -
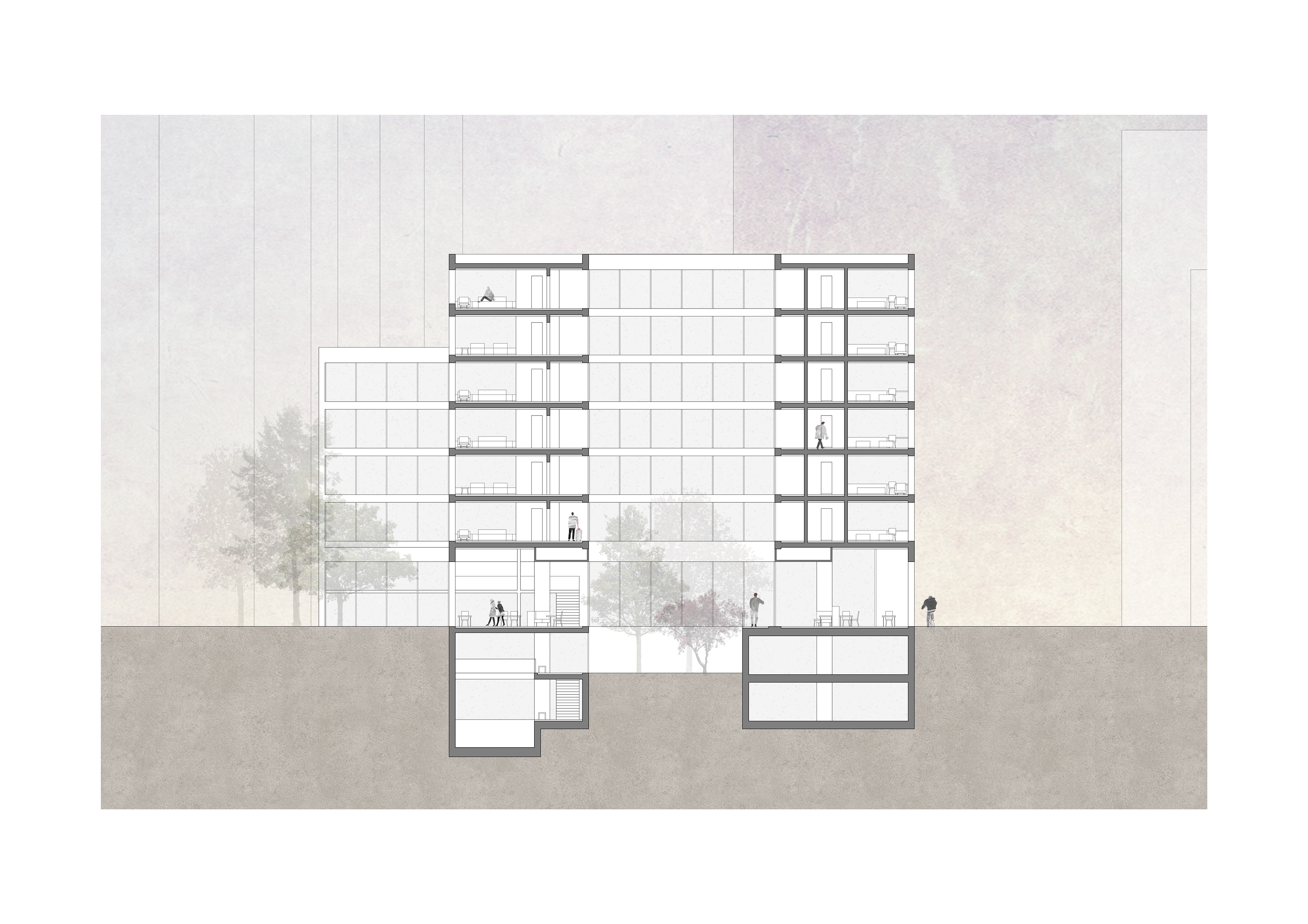
- section // interior garden -
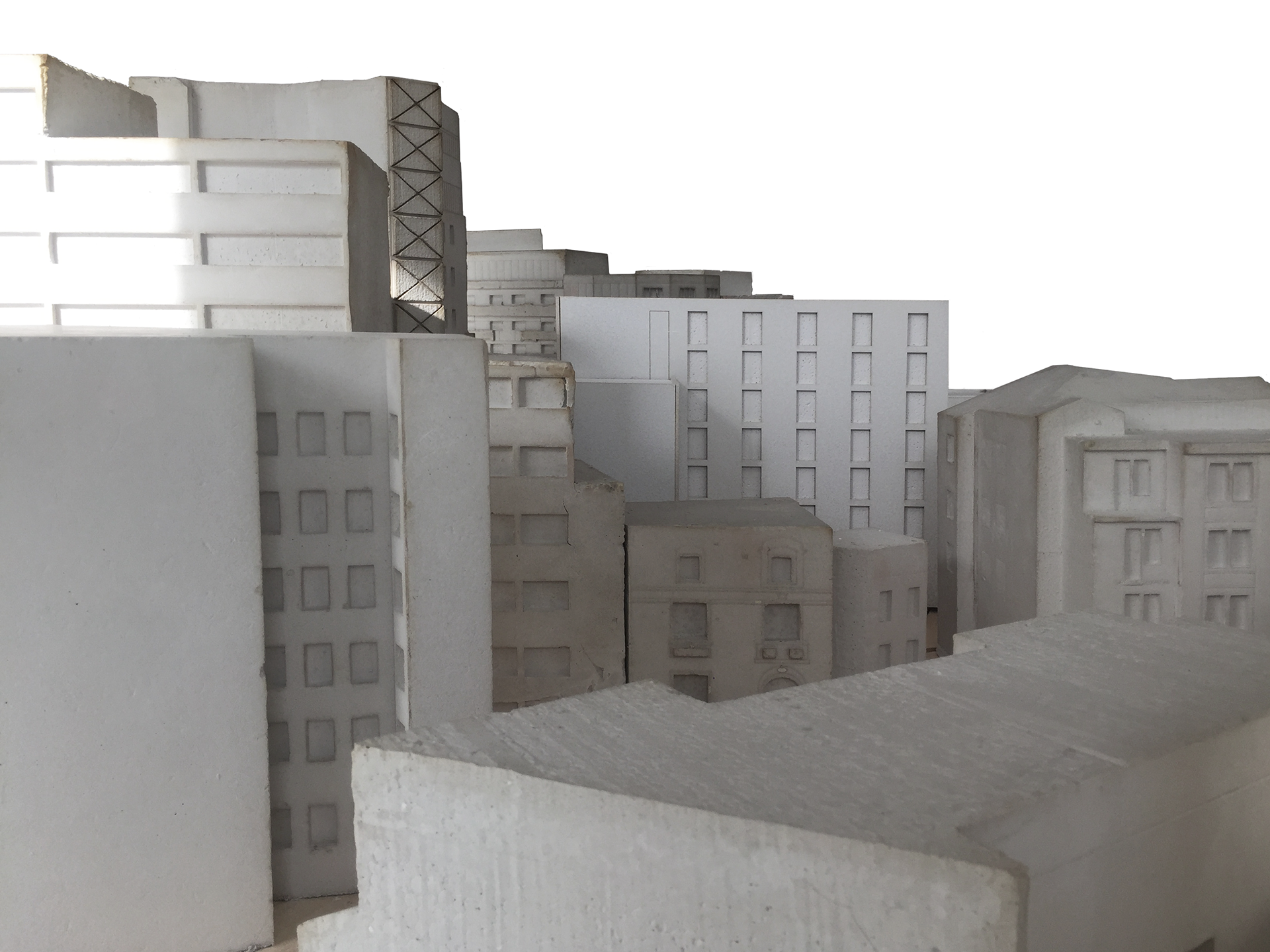
- plaster model -
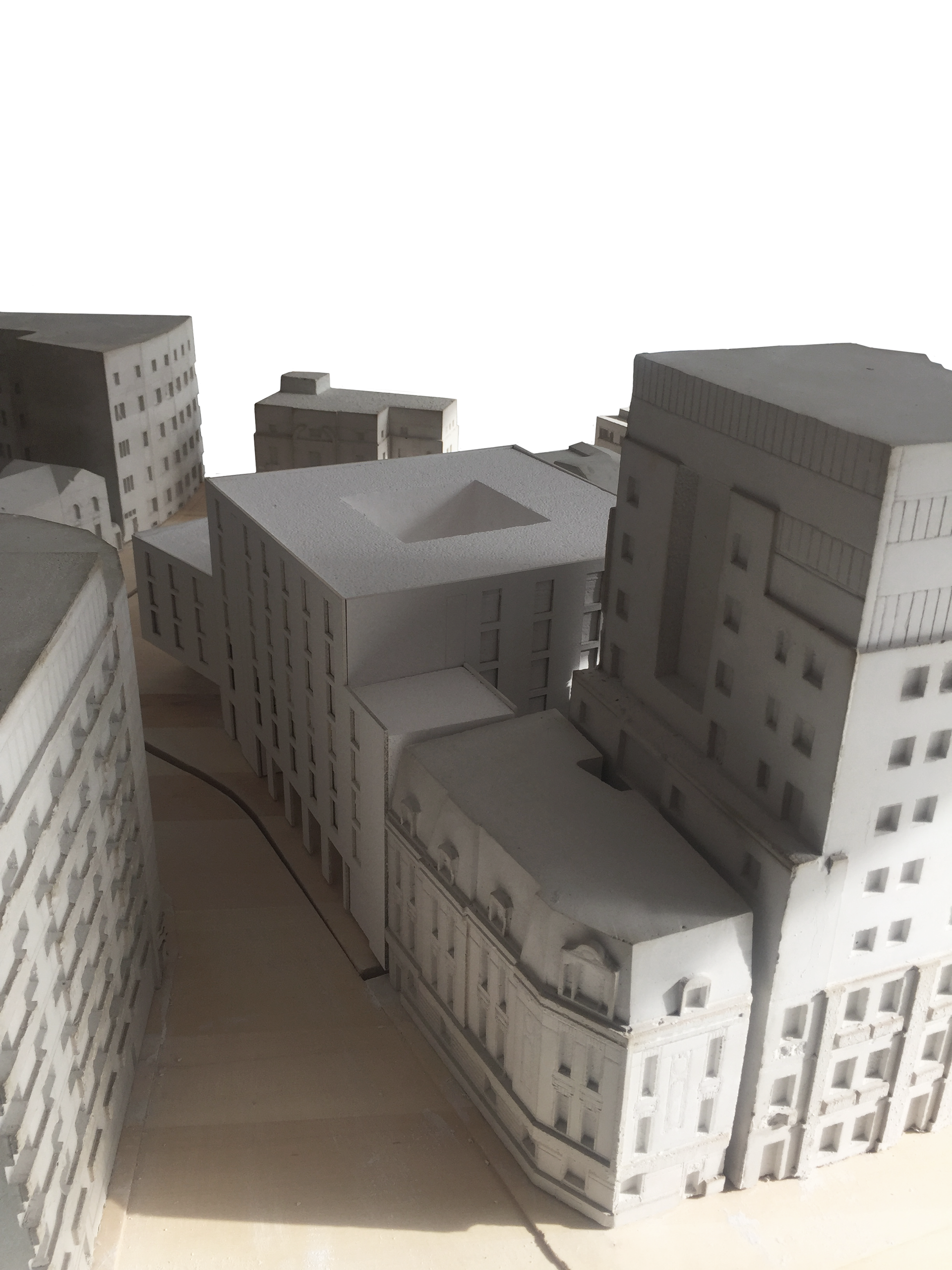
- plaster model -
·A collection of blind walls, a variety of building heights and styles and an essential, central position in the city: this is an inclusive, brief description of the location of a rather demanding project. The architectural form is nothing but a twist that relates to each and one of the surrounding objects, orienting every interior functional space of the hotel towards the right degree of public or private. The need of light, especially in the vicinity of a fairly tall building, called for the division of the site in corresponding gardens.
·The ground floor opens towards a street connected to essential poles of the city center (the National Theater and the Rosetti square, a growing urban activity center) therefore the building is bound to serve two purposes (apart from the basic requirements of a hotel): giving away physical space for public use (the large planted corner of the site, left free) and giving permission to see through (the visual succession of coffee shop terrace - its interior space - central square garden - private hotel restaurant and its back garden, all of which should be visible to the passer by).
·During the studio work process, a lot of time and effort has been invested to collaboratively make plasters models of the site and surroundings.
