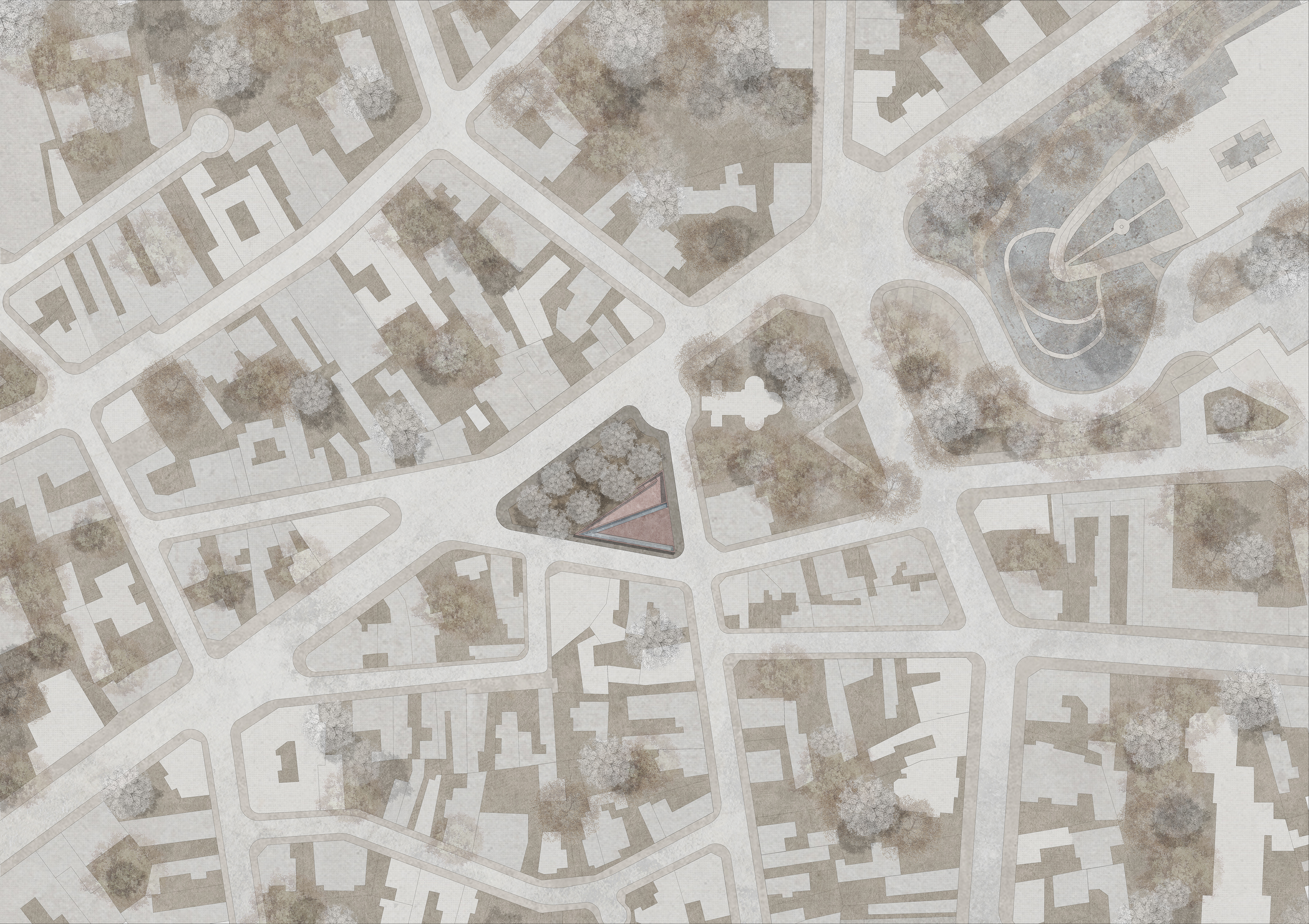2017 · 5th semester · Bucharest
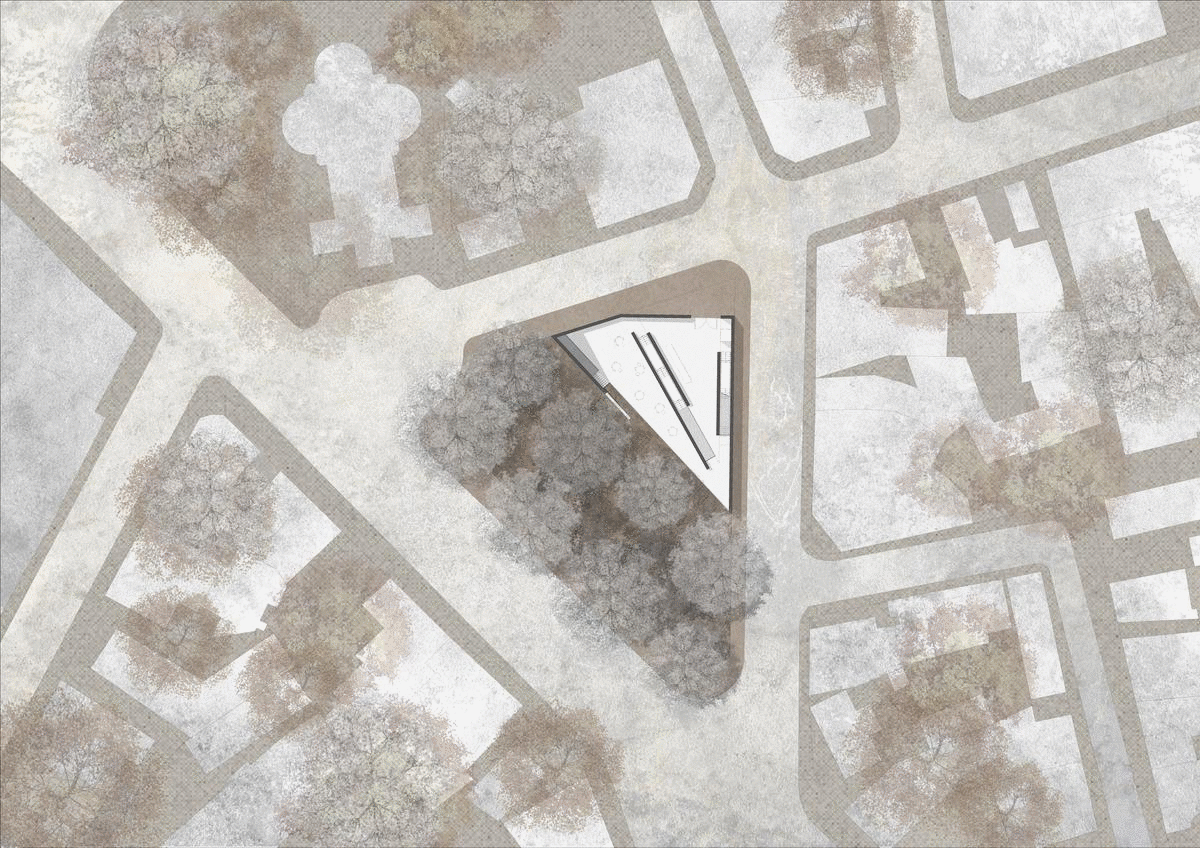
- building plans -
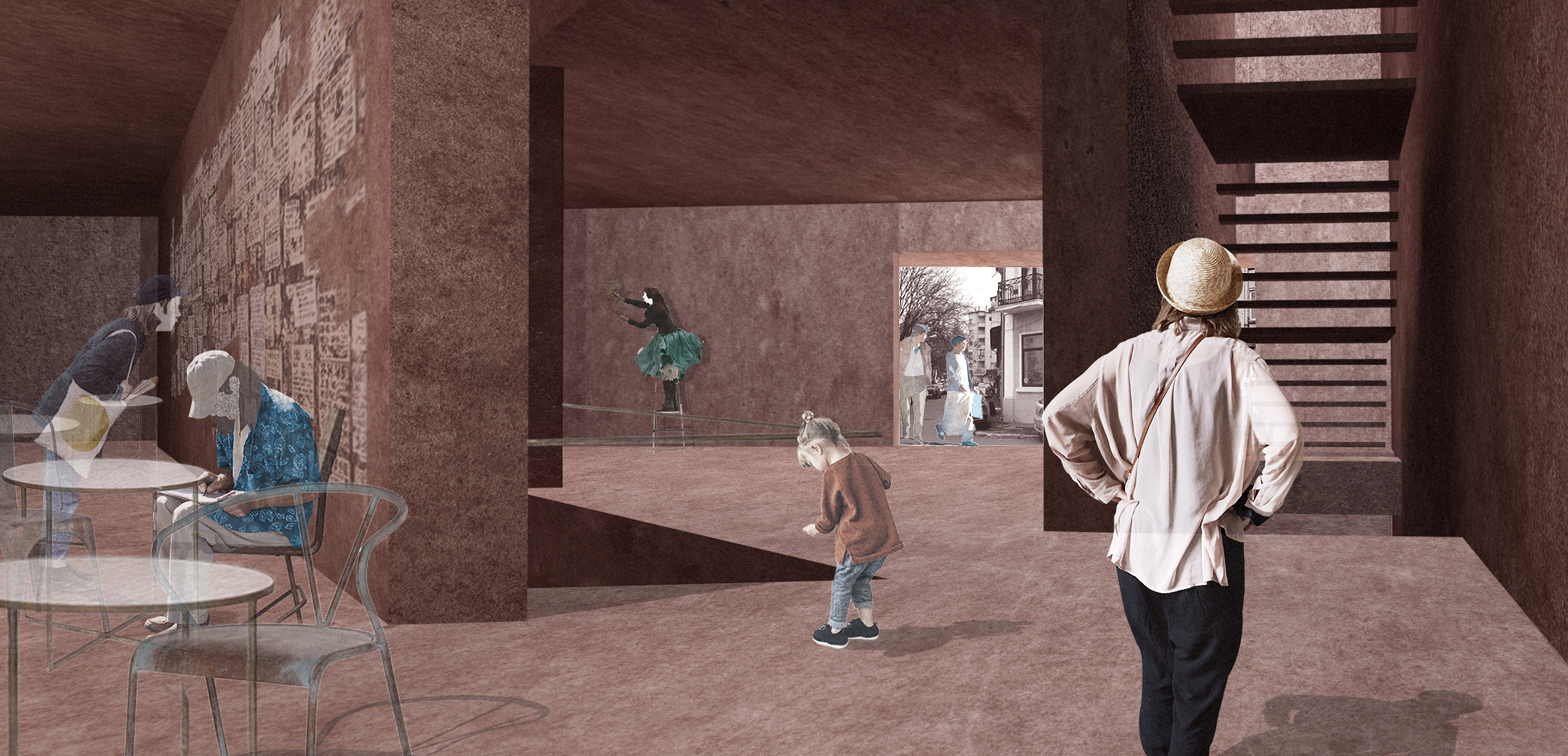
- ground floor render -
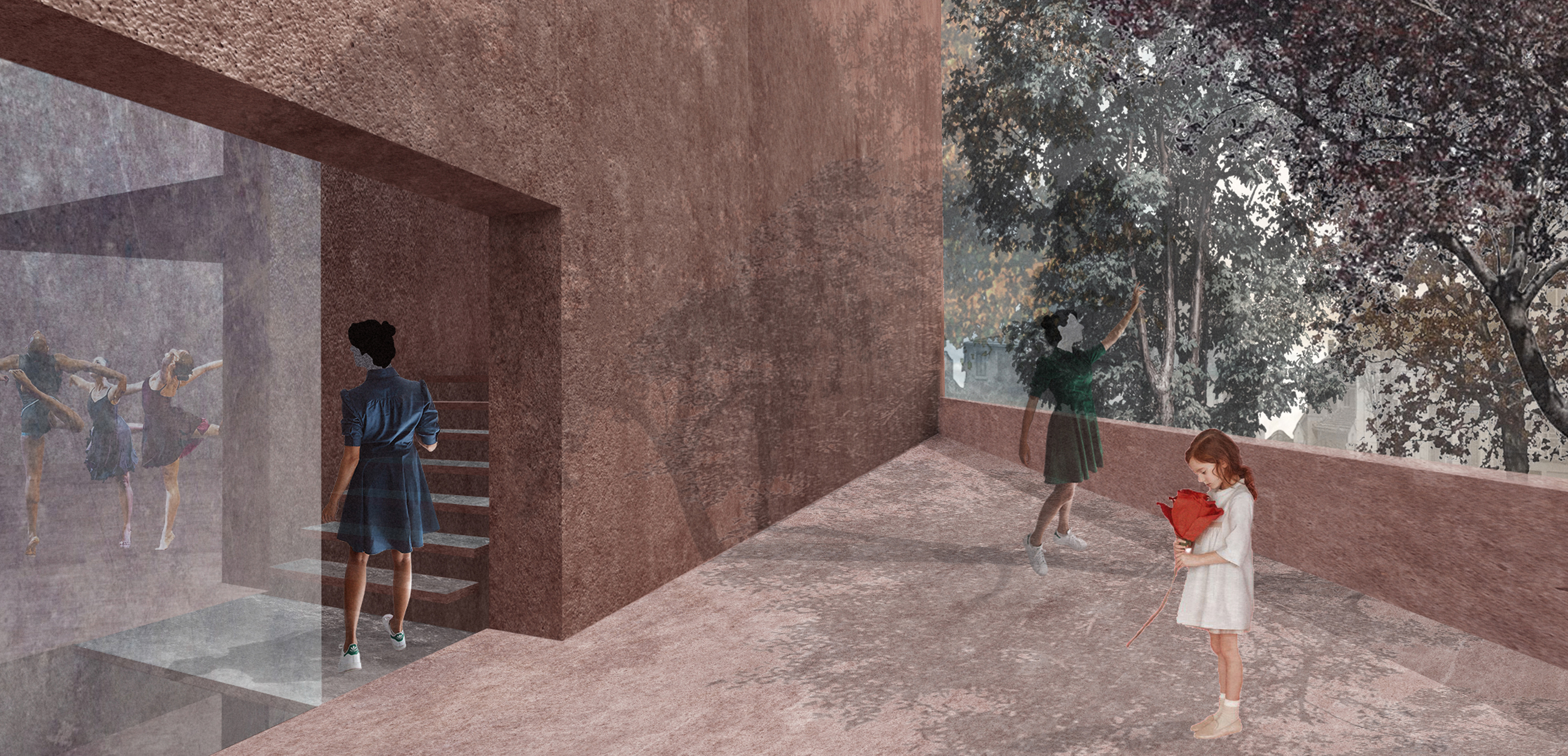
- terrace render -
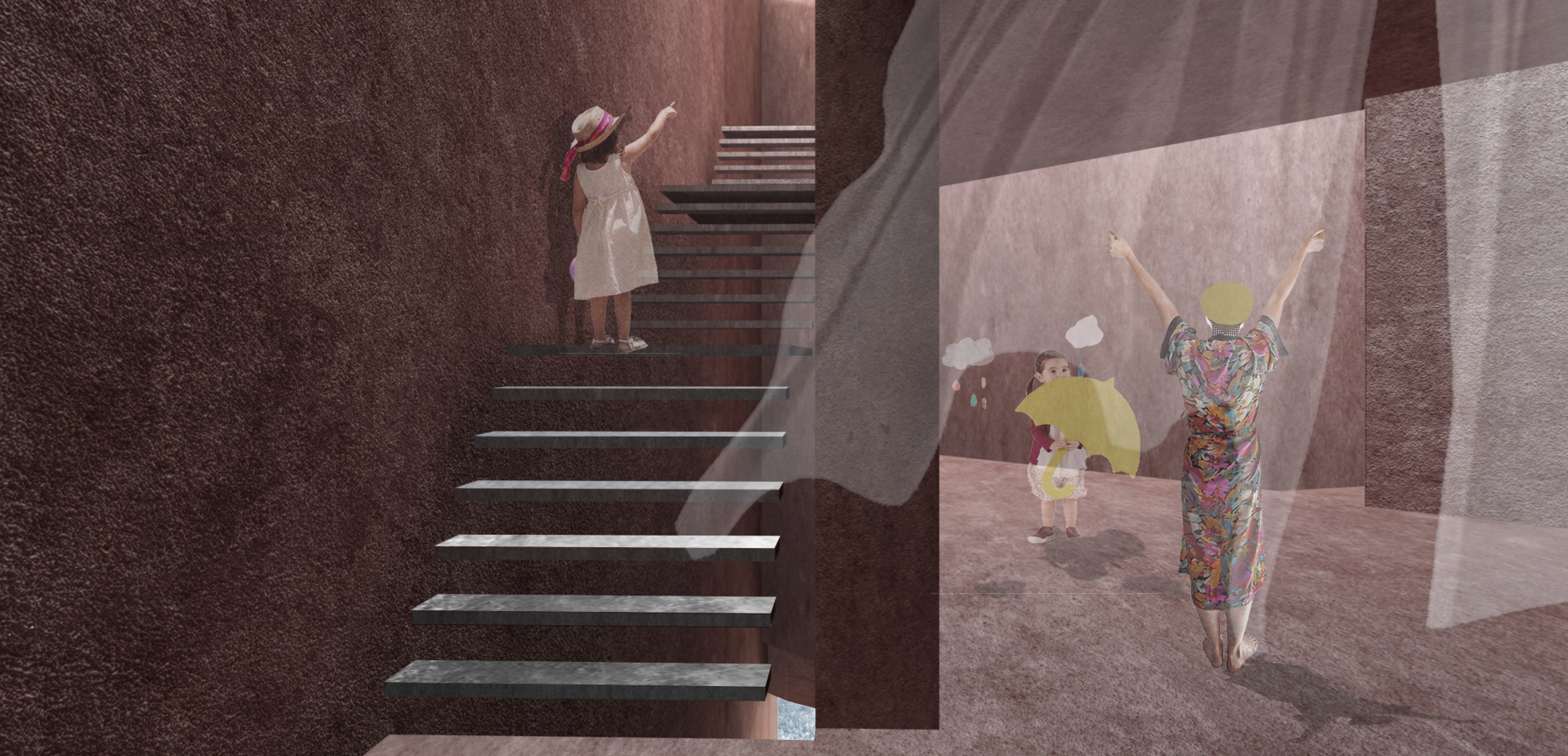
- stage floor render -
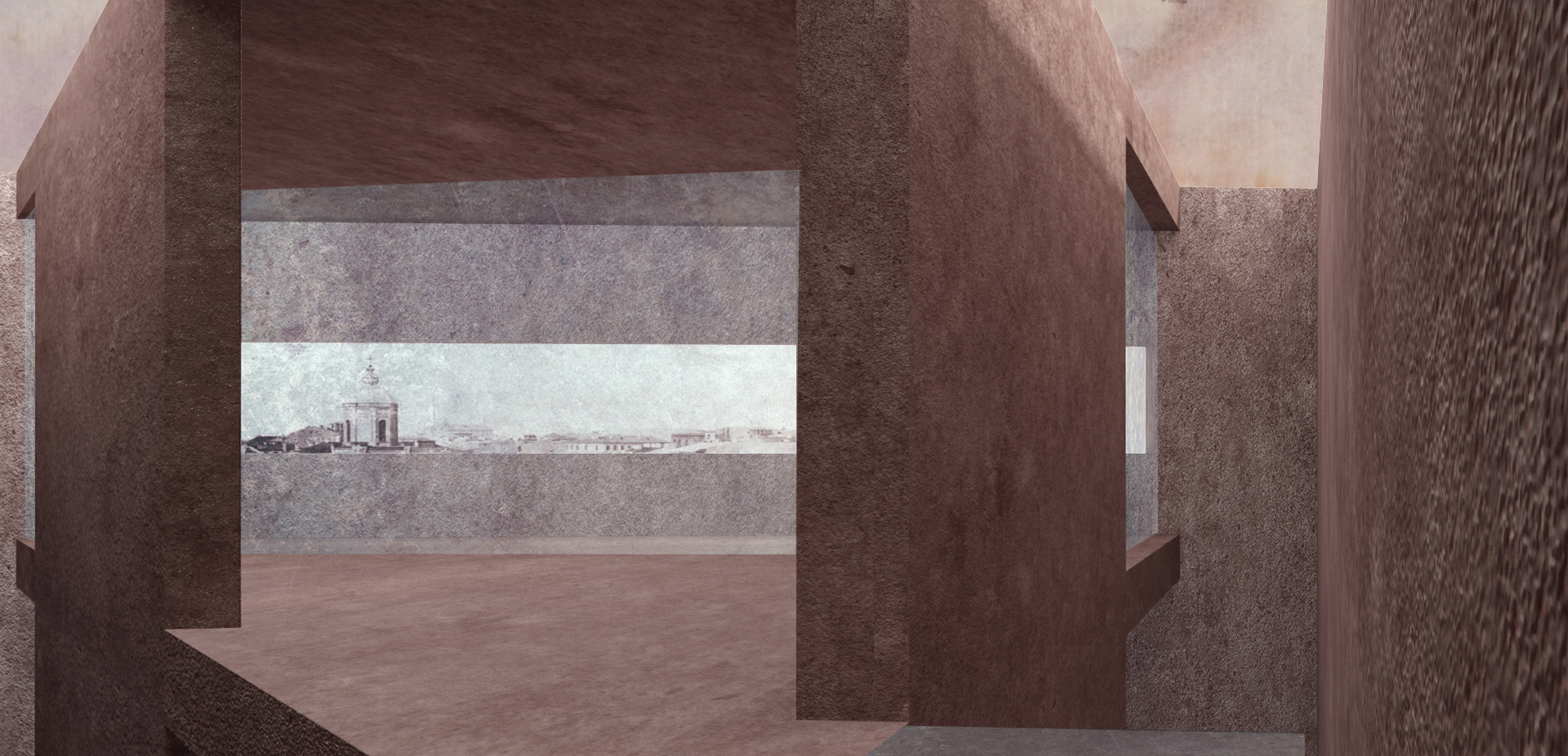
- top floor render -
·In hindsight, probably the most challenging aspect of the UAUIM projects has always been that of constantly finding the right way to approach the several problematic urban scenarios in Bucharest. A suitable description is that it is a city of collages: contrasts, oppositions, gaps and blind walls are only a few of the issues that any new architectural and urbanistic intervention have to carefully mediate.
·In the case of our Cultural Center, we find ourselves adjacent to an axis of great importance, in a preserved area, where rather poor communities in lack of common, public facilities are bordering imperceptibly with the Metropolitanate Hill.
·Consequently, the scale of the building, the positioning as well as the function are designed in connection with the existing built fund as well as the needs of the people living in the area.
·Spatially it is thought of as a continuous experience, starting from the strong connection with the park, traversing the floating floors and ending with the upper level that is overlooking the tower of the Metropolitanate Hill (as seen in the top floor render).
·Team: Ioana Capota, Iulia Panait
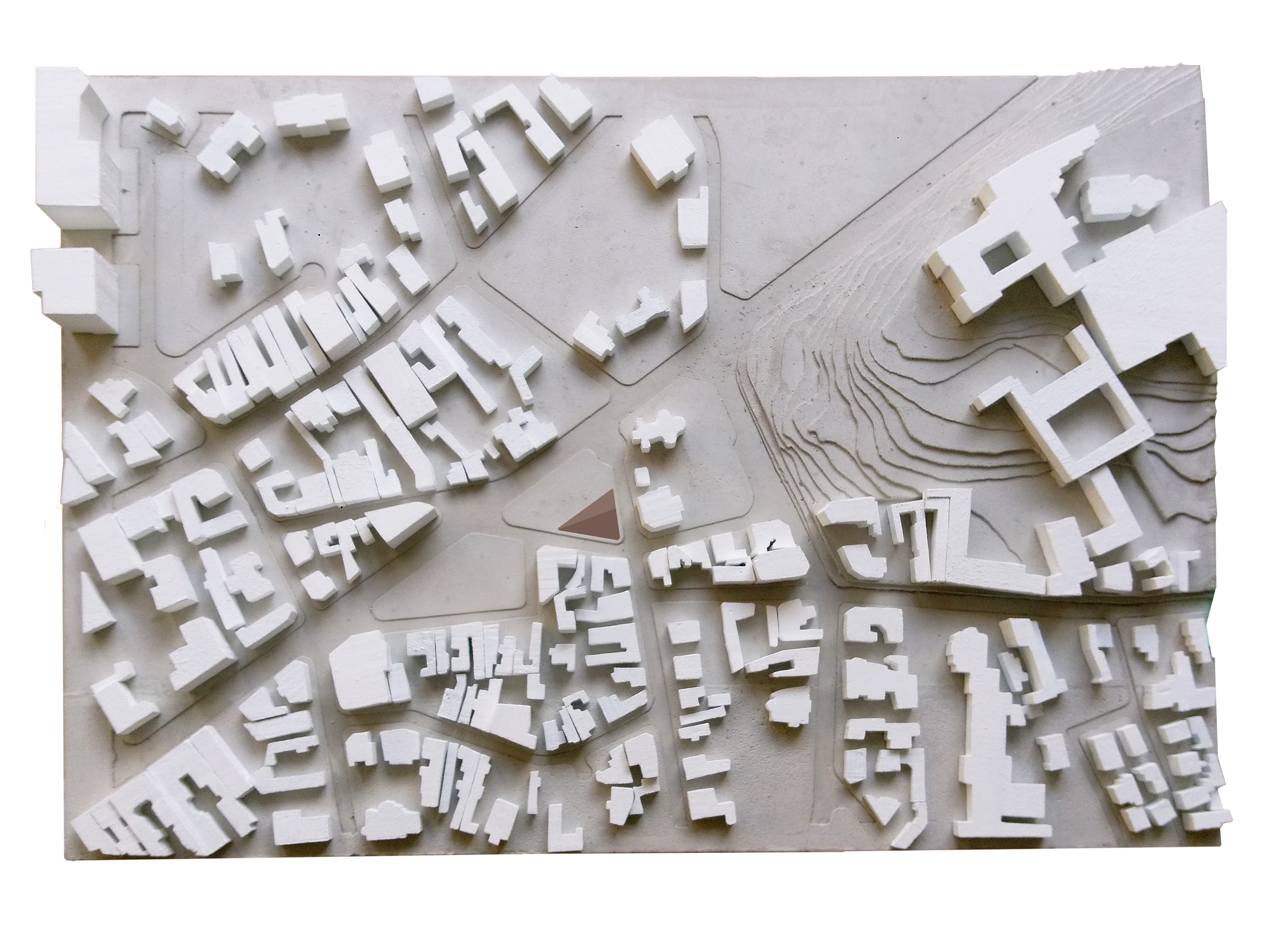
- plaster and polystyrene model -
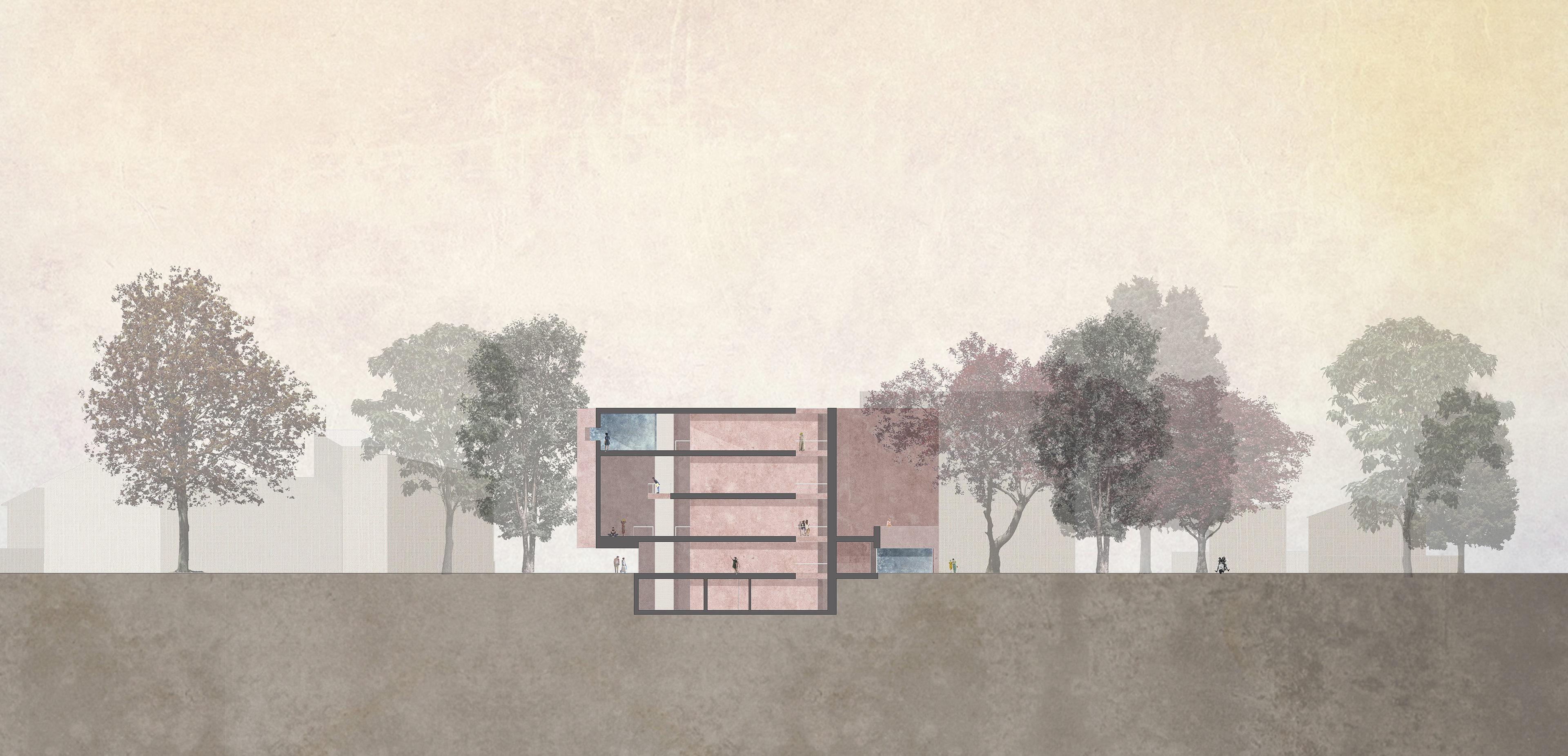
- longitudinal section -
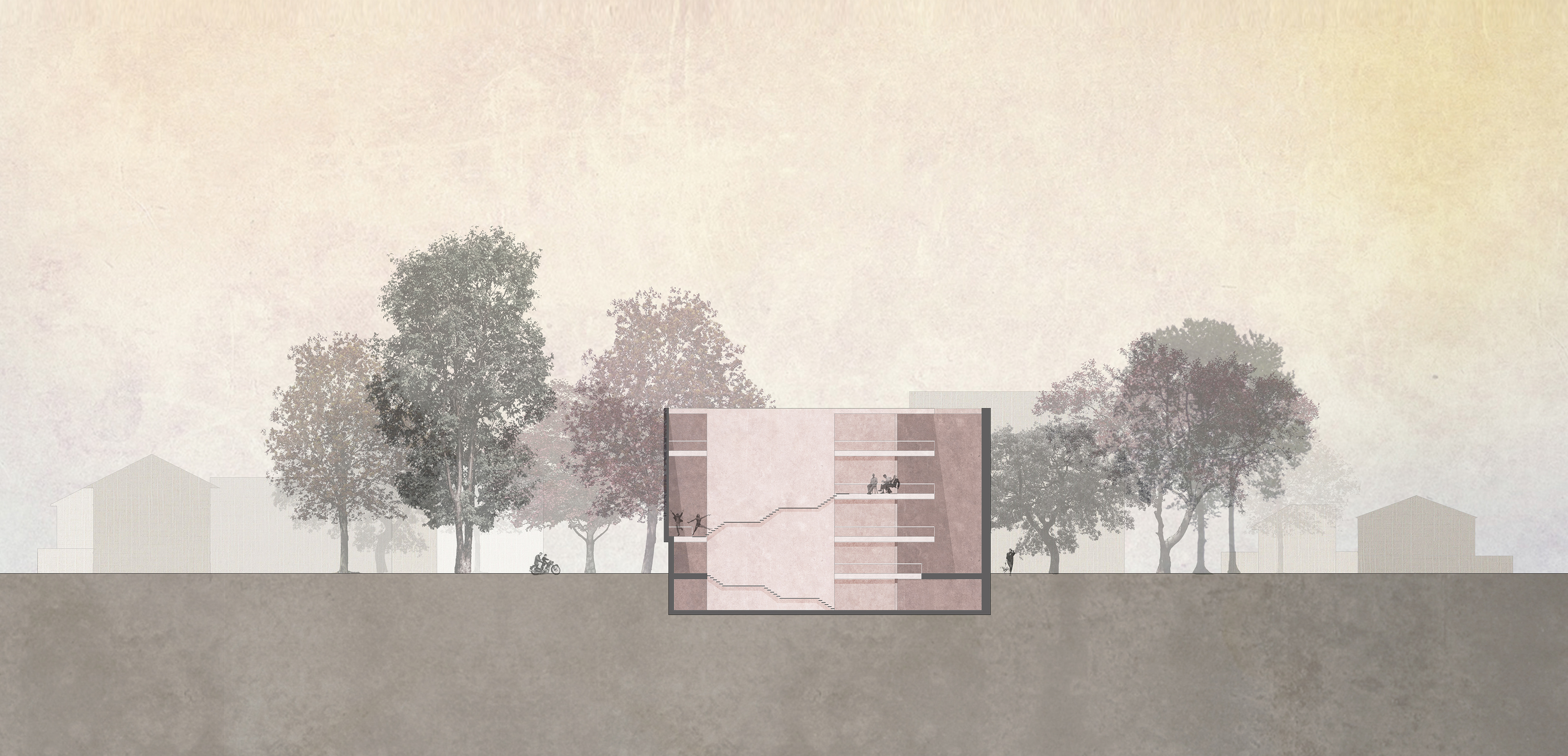
- longitudinal section -
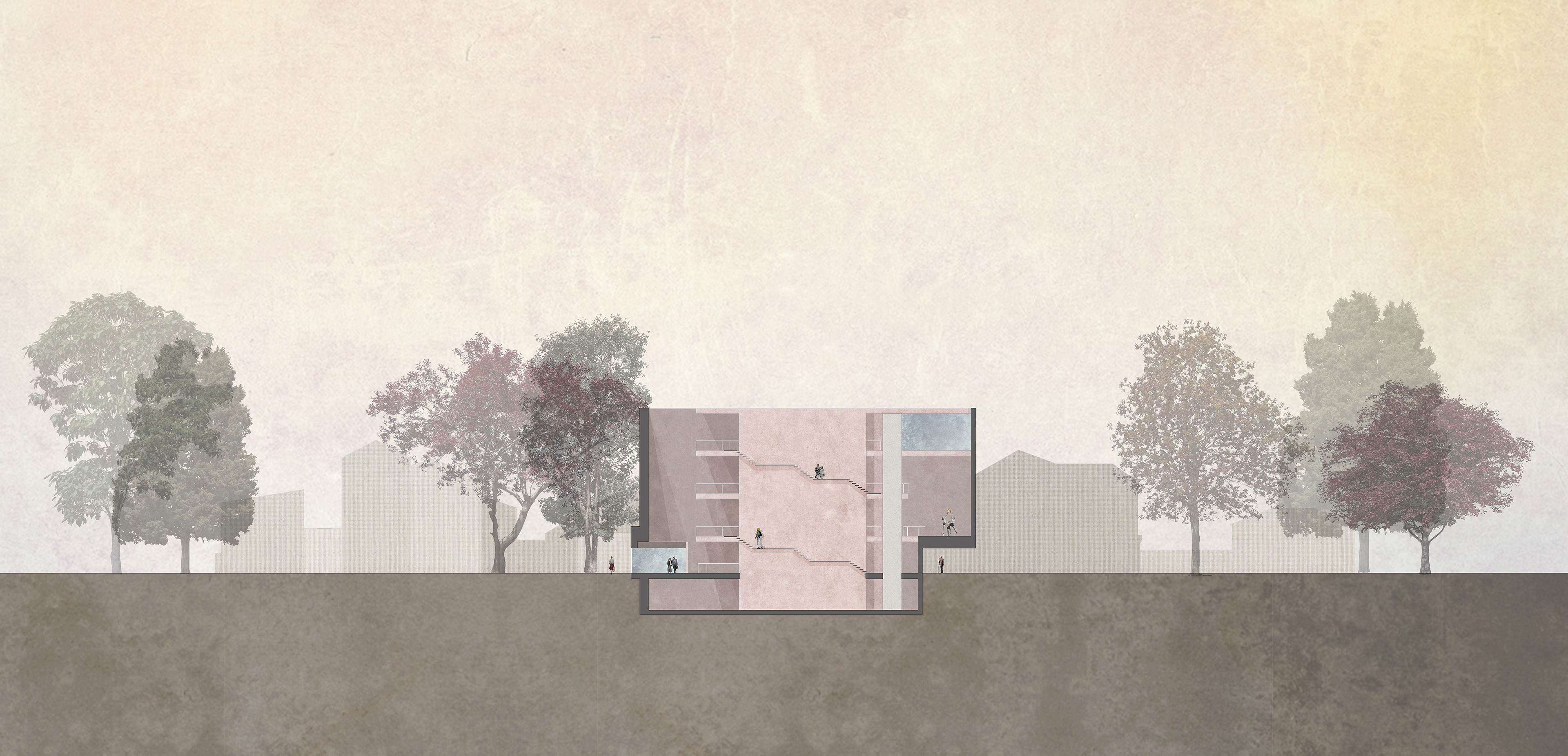
- longitudinal section -
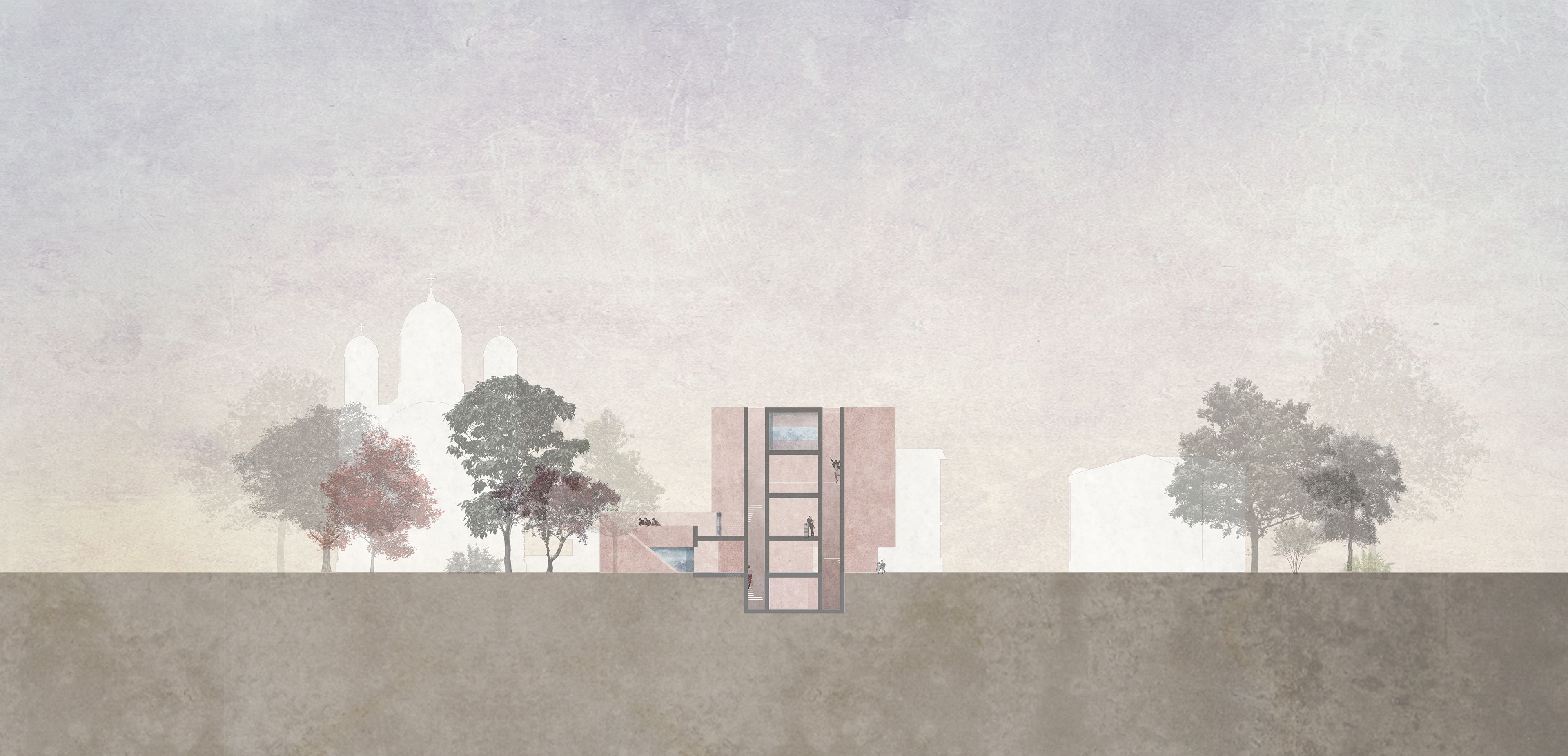
- cross section -
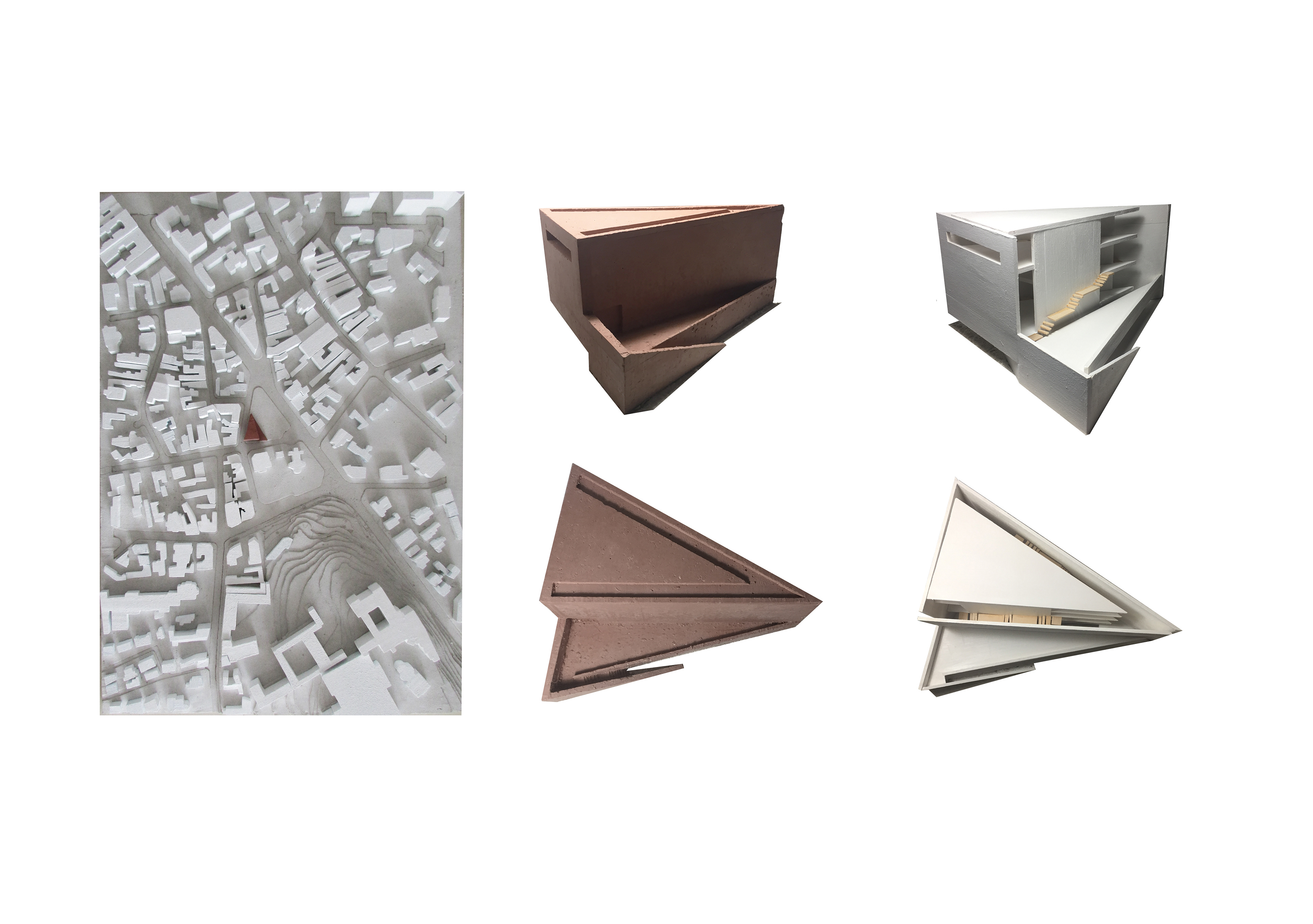
- plaster model + wood model -
